Country Lane Townhomes - Apartment Living in Victoria, TX
About
Welcome to Country Lane Townhomes
4801 NE Zac Lentz Parkway Victoria, TX 77904P: 361-574-7003 TTY: 711
Office Hours
Monday, Wednesday, Thursday and Friday: 8:30 AM to 5:30 PM. Tuesday: 10:00 AM to 5:30 PM. Saturday: 10:00 AM to 5:00 PM. Sunday: Closed.
Tucked into a peaceful pocket of Victoria, Country Lane Townhomes offers space to unwind and a setting that feels just right. Choose from one, two, or three-bedroom layouts designed with clean lines, open spaces, and finishes that feel fresh but familiar. Whether you're heading out or staying in, you’ve got room to do life your way.
Around here, comfort doesn’t mean cutting corners. From the amenities to the landscaping to the way each home is laid out, every detail is considered—and it shows. Country Lane is where quality feels natural.
From our community and townhome amenities to the fantastic venues just minutes away, you'll feel pampered no matter where you are at Country Lane Townhomes! All the benefits of a 2-story townhome with private fenced yard along with resort-style amenities to rival any luxury apartment community. Your life of leisure awaits in Victoria, TX; contact our professional management team and schedule a tour.
Floor Plans
1 Bedroom Floor Plan
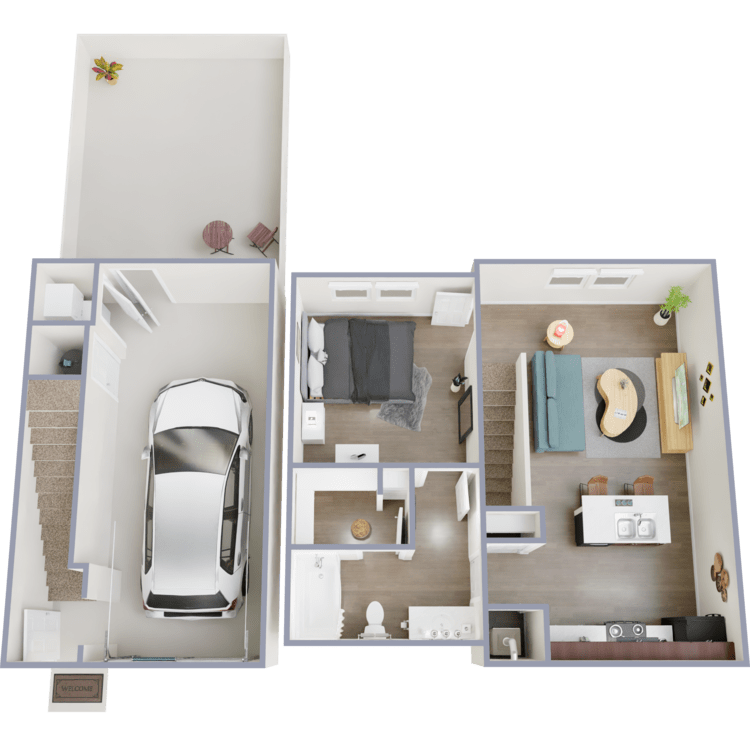
Comal
Details
- Beds: 1 Bedroom
- Baths: 1
- Square Feet: 704
- Rent: From $1464
- Deposit: $150
Floor Plan Amenities
- Private, Maintenance-free Backyards
- GE Appliances
- Obtained National Green Building Standard Certification
- Washer and Dryer in Every Home
- Built-in Microwaves
- Grand Ceilings with Vaulted 2nd Story Ceilings
- Acoustic Insulated Party Walls for Added Privacy
- Covered Front Entry Porch & Private Rear Patio
- No Neighbors Above or Below You
- Amenities Available After Hours
- Open Floor Plans
- Ground Level Access to all Homes
- Large Windows for Natural Lighting
- End Unit
- Central AC
- Luxury Vinyl Tile and Carpet
* In select apartment homes
Floor Plan Photos






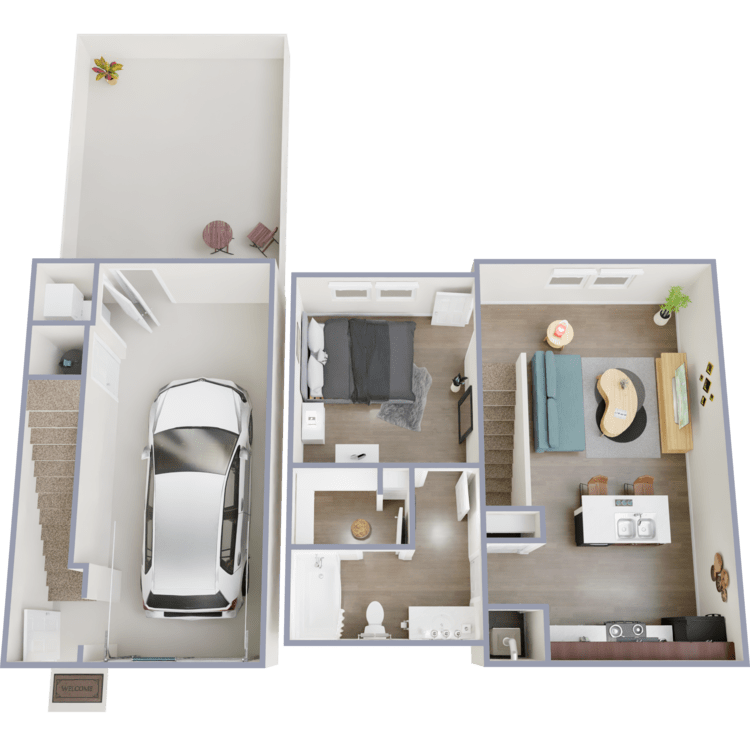
Sabinal
Details
- Beds: 1 Bedroom
- Baths: 1
- Square Feet: 704
- Rent: From $1434
- Deposit: $150
Floor Plan Amenities
- Private, Maintenance-free Backyards
- GE Appliances
- Obtained National Green Building Standard Certification
- Washer and Dryer in Every Home
- Built-in Microwaves
- Grand Ceilings with Vaulted 2nd Story Ceilings
- Acoustic Insulated Party Walls for Added Privacy
- Covered Front Entry Porch & Private Rear Patio
- No Neighbors Above or Below You
- Amenities Available After Hours
- Open Floor Plans
- Ground Level Access to all Homes
- Large Windows for Natural Lighting
- Central AC
- Luxury Vinyl Tile and Carpet
* In select apartment homes
Floor Plan Photos
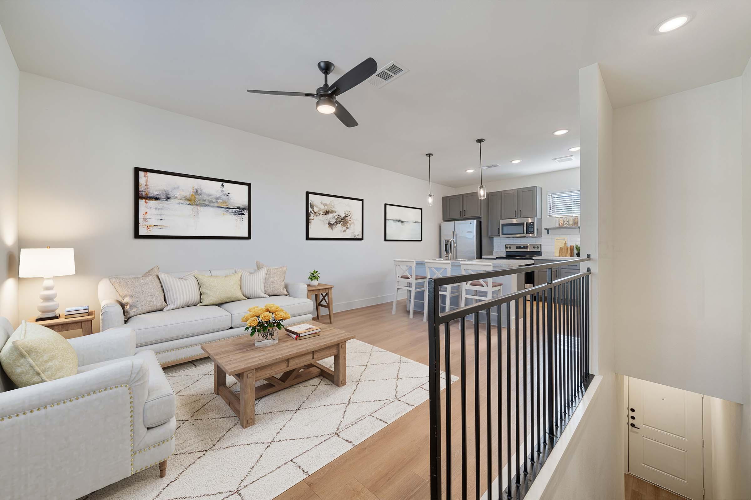
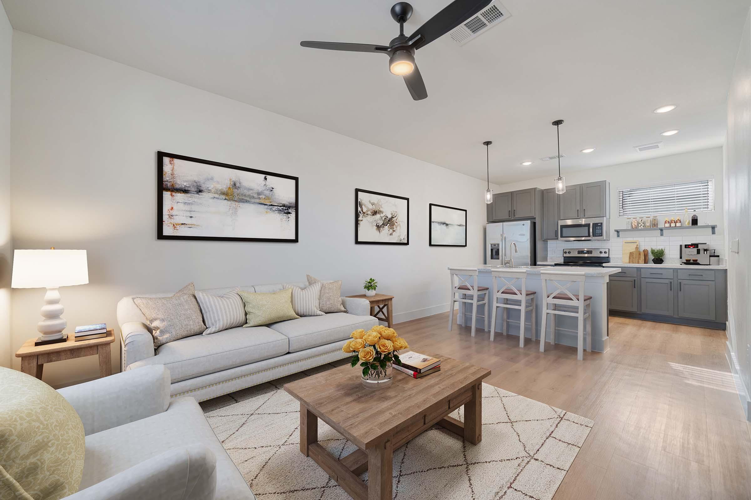
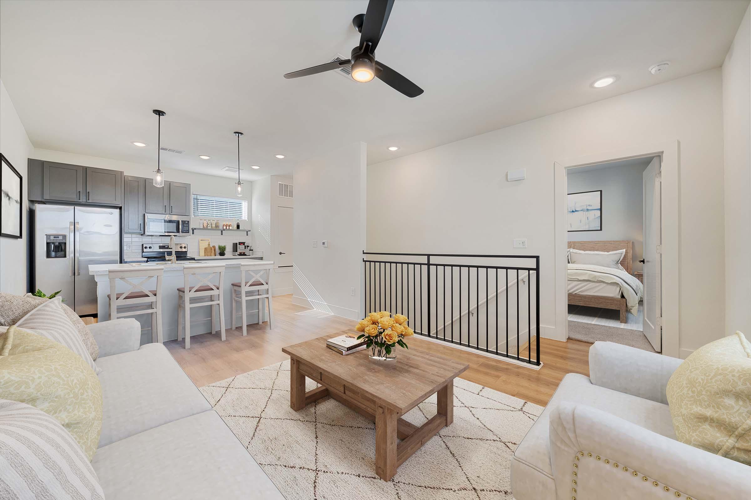
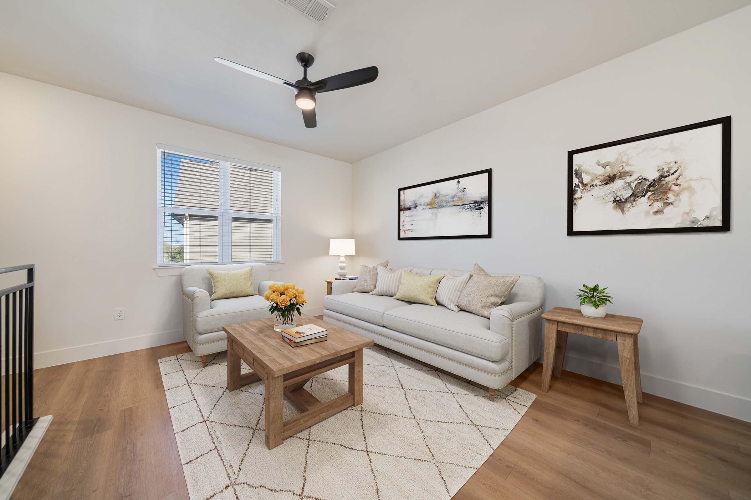
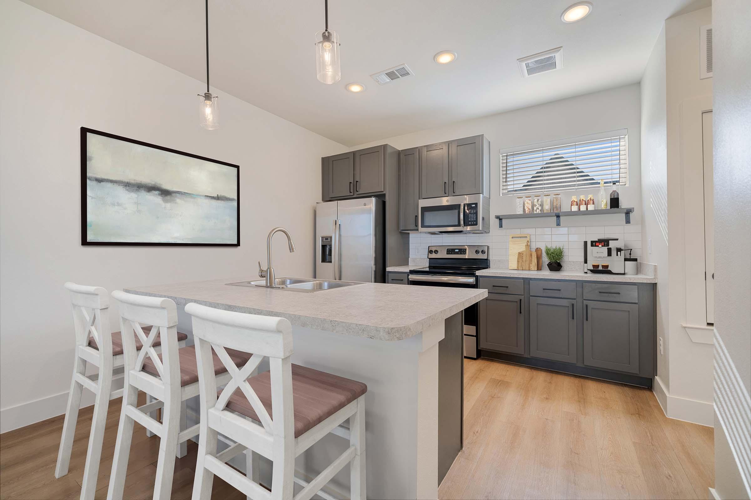
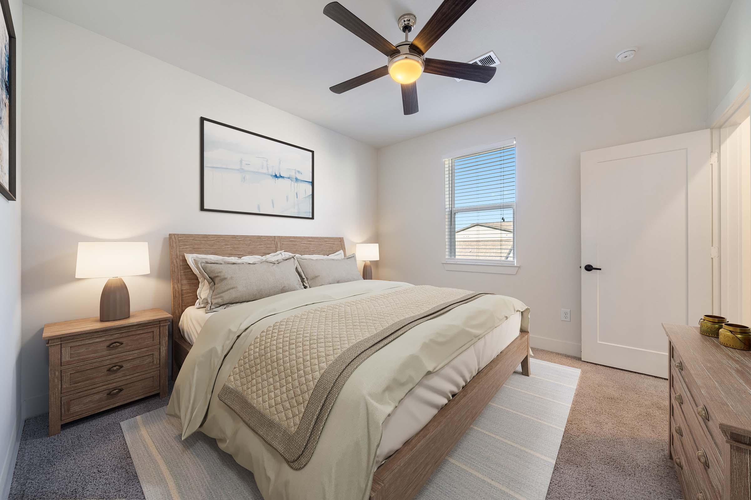
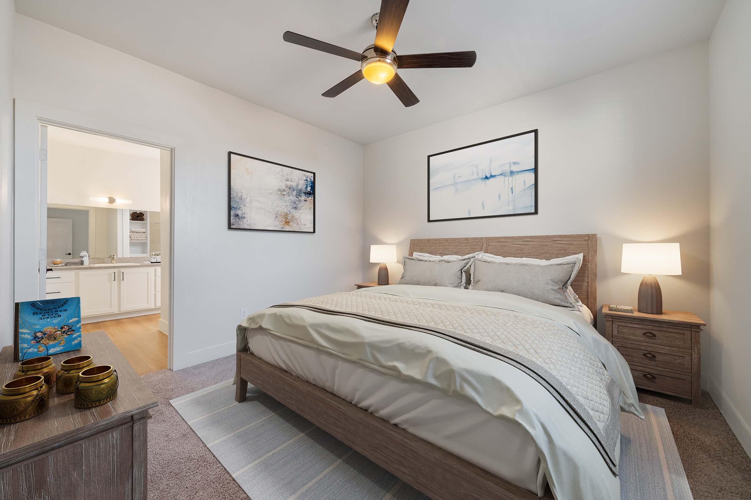
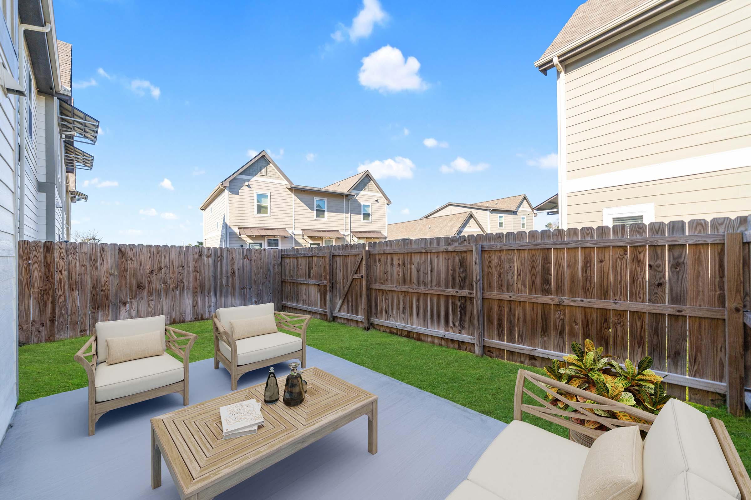
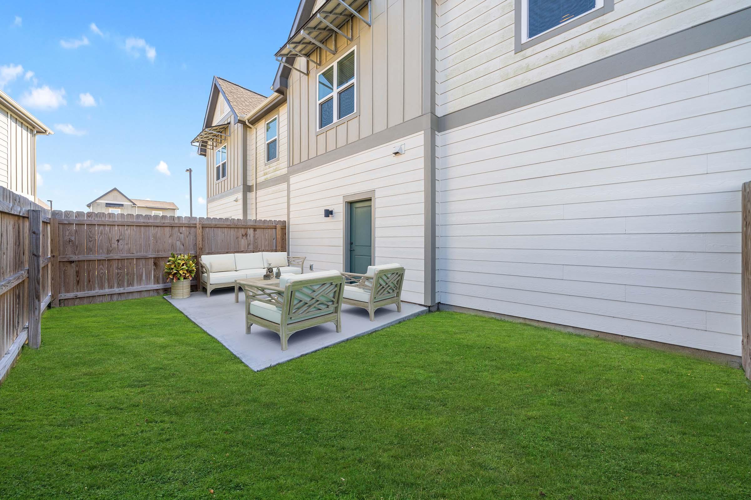
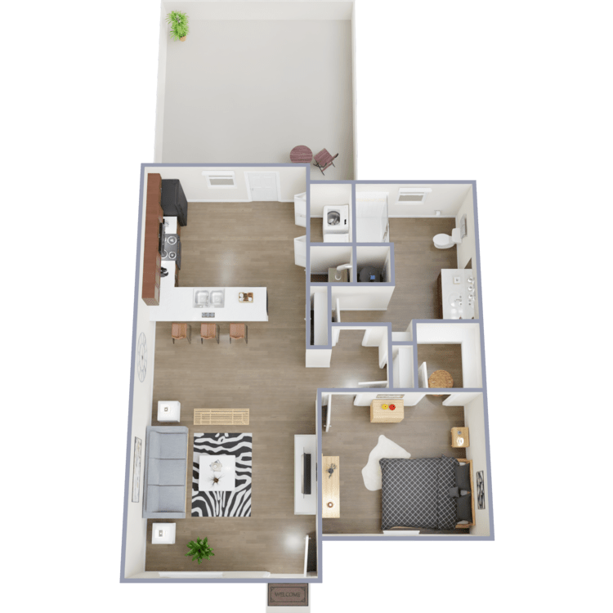
Colorado
Details
- Beds: 1 Bedroom
- Baths: 1
- Square Feet: 909
- Rent: From $1564
- Deposit: $150
Floor Plan Amenities
- Private, Maintenance-free Backyards
- GE Appliances
- Obtained National Green Building Standard Certification
- Washer and Dryer in Every Home
- Built-in Microwaves
- Grand Ceilings with Vaulted 2nd Story Ceilings
- Acoustic Insulated Party Walls for Added Privacy
- Covered Front Entry Porch & Private Rear Patio
- No Neighbors Above or Below You
- Amenities Available After Hours
- Open Floor Plans
- Ground Level Access to all Homes
- Large Windows for Natural Lighting
- Central AC
- Ground Level
* In select apartment homes
Floor Plan Photos
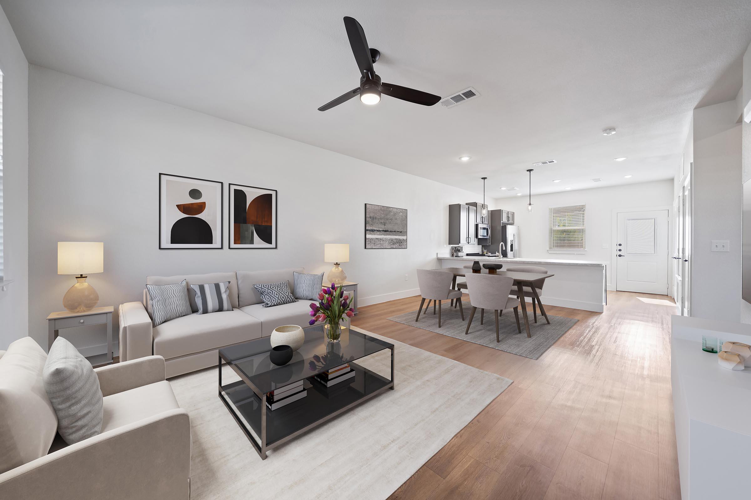
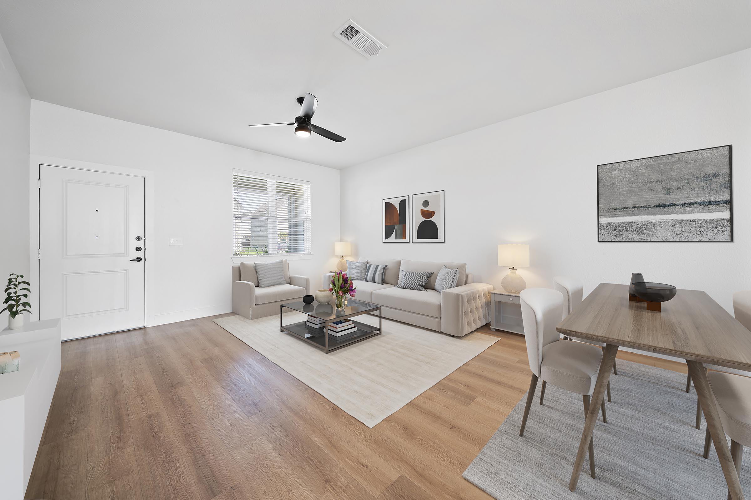
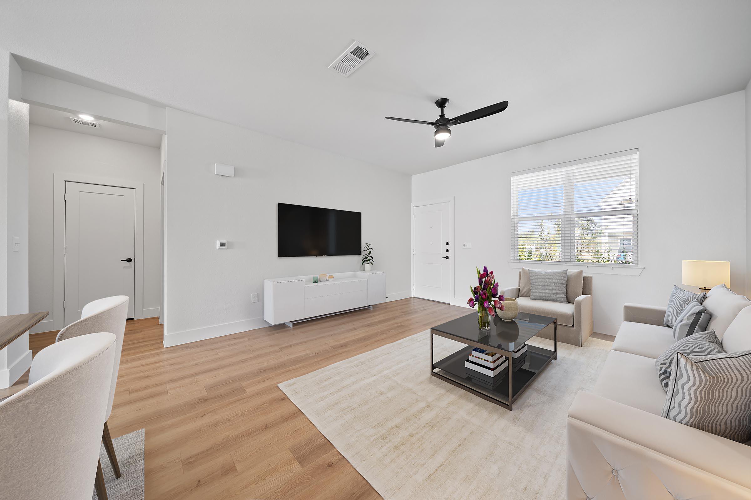
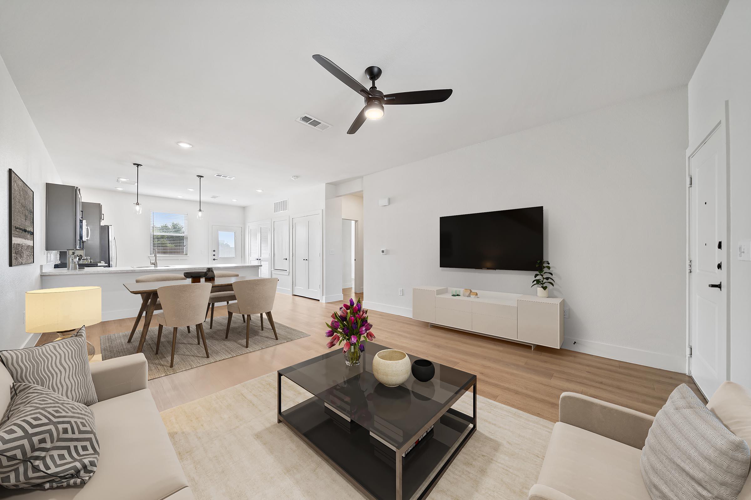
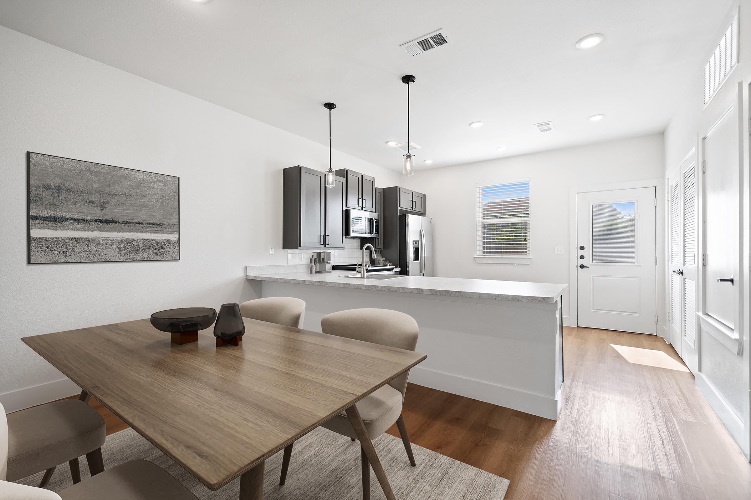
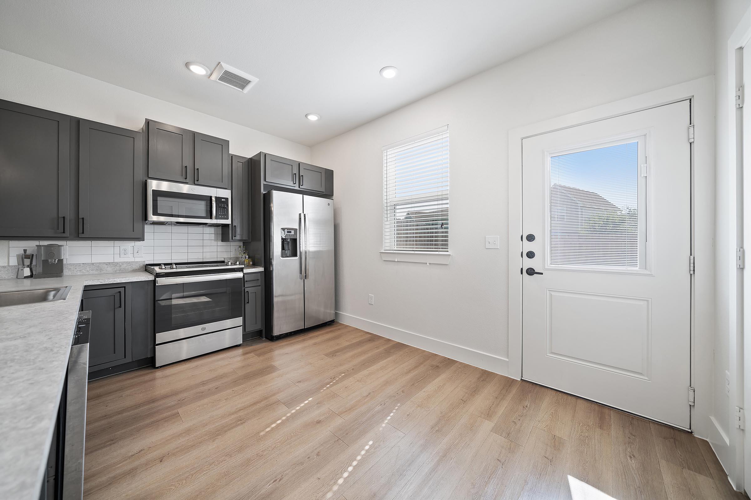
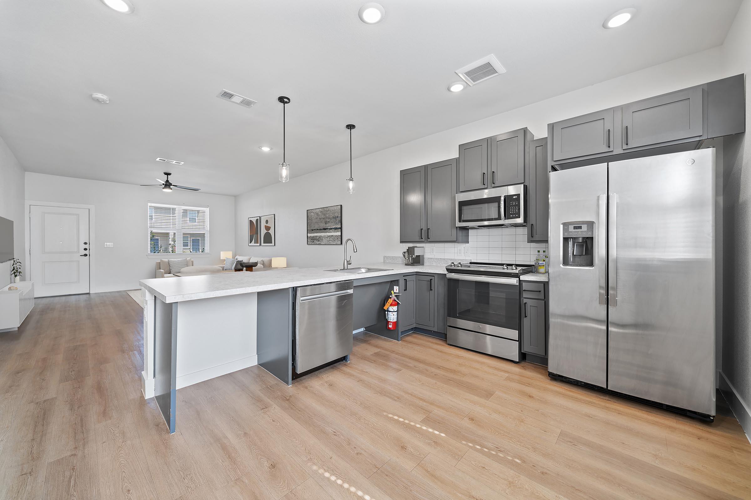
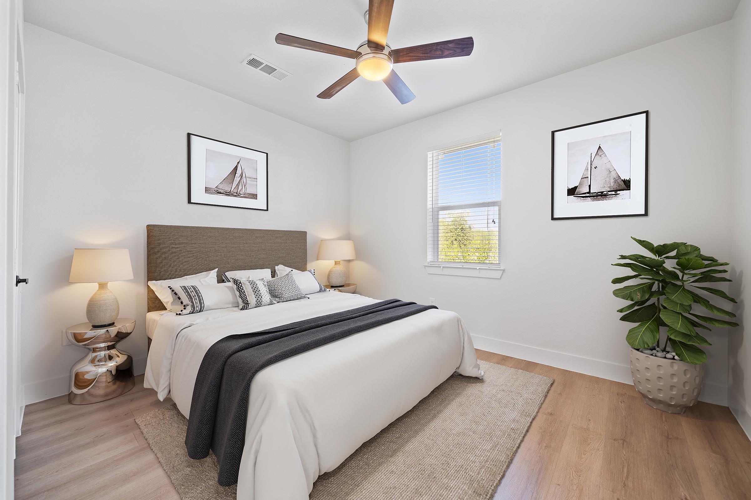
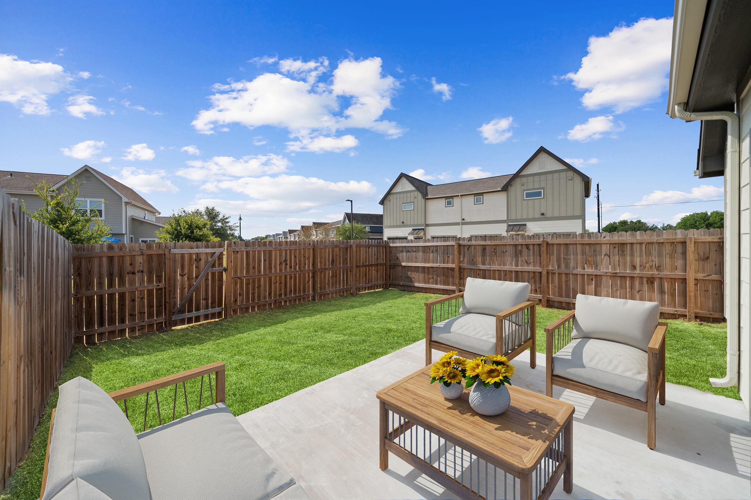
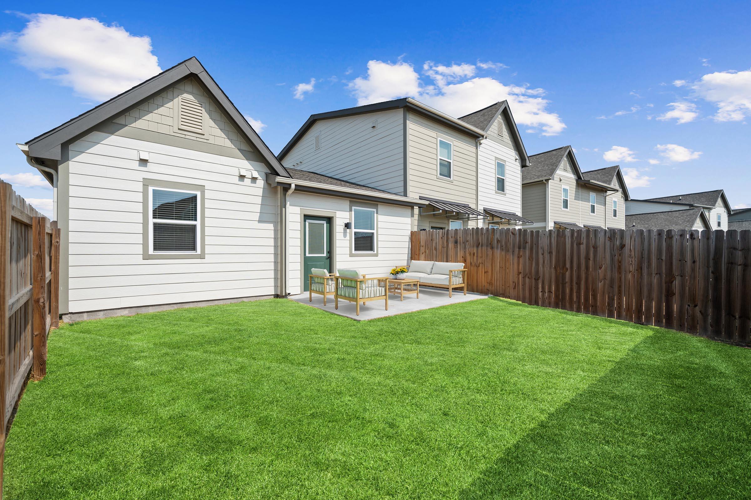
2 Bedroom Floor Plan
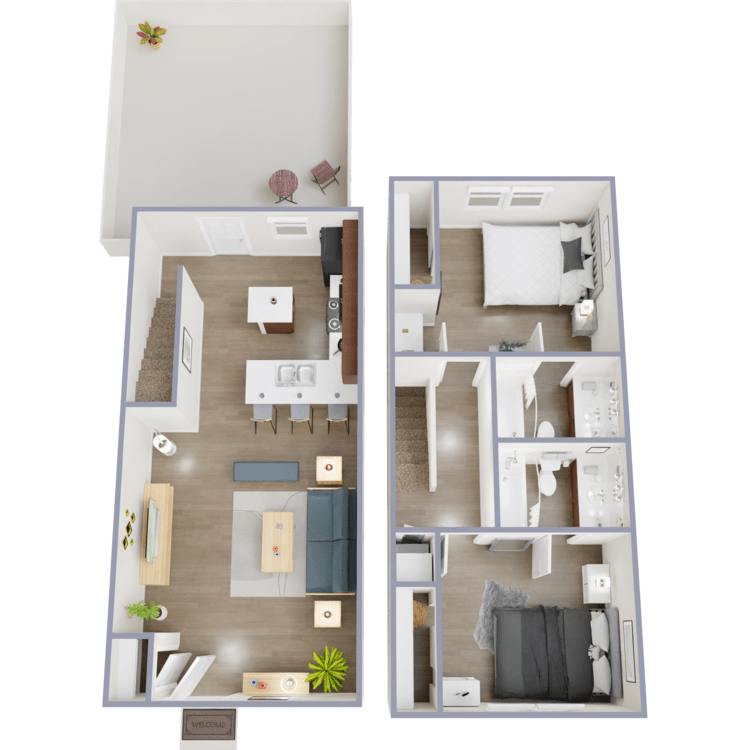
Nueces
Details
- Beds: 2 Bedrooms
- Baths: 2
- Square Feet: 960
- Rent: From $1499
- Deposit: $250
Floor Plan Amenities
- Private, Maintenance-free Backyards
- GE Appliances
- Obtained National Green Building Standard Certification
- Washer and Dryer in Every Home
- Built-in Microwaves
- Grand Ceilings with Vaulted 2nd Story Ceilings
- Acoustic Insulated Party Walls for Added Privacy
- Covered Front Entry Porch & Private Rear Patio
- No Neighbors Above or Below You
- Amenities Available After Hours
- Open Floor Plans
- Ground Level Access to all Homes
- Large Windows for Natural Lighting
- Luxury Vinyl Tile and Carpet
- Central AC
* In select apartment homes
Floor Plan Photos
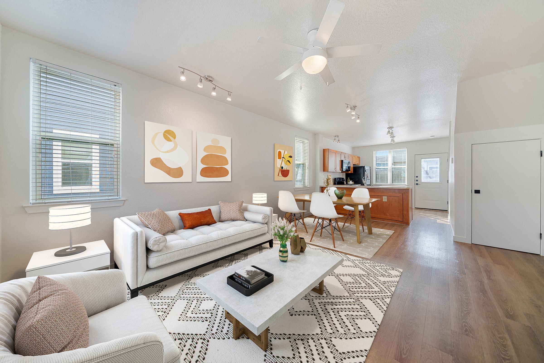
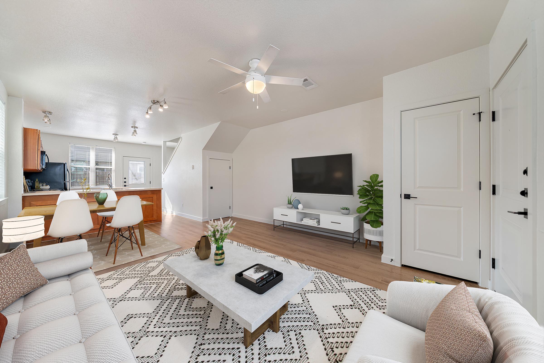
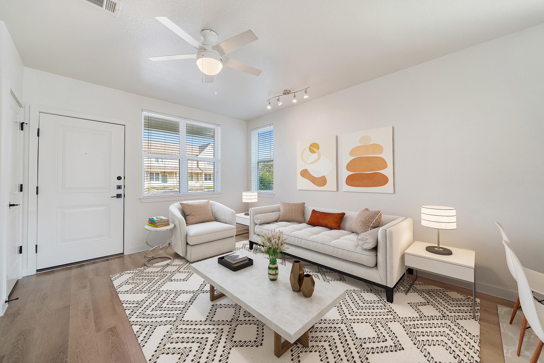
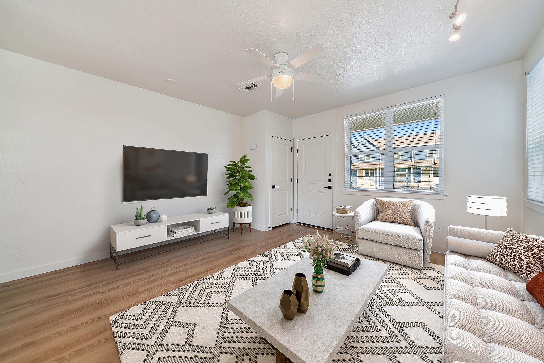
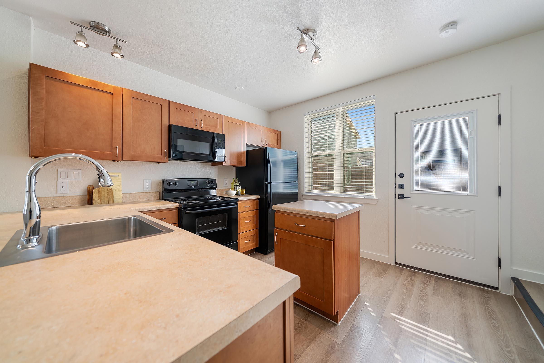
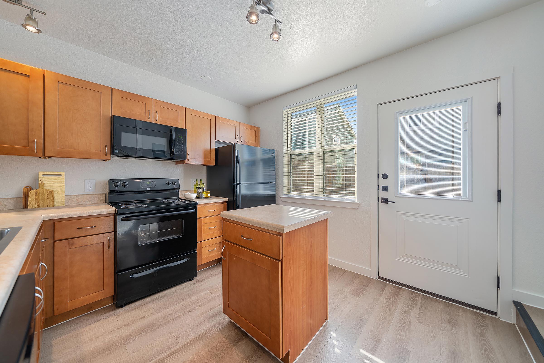
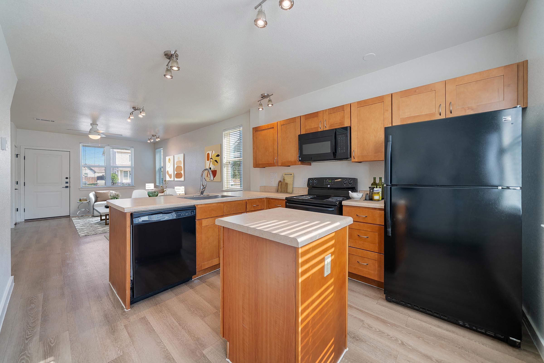
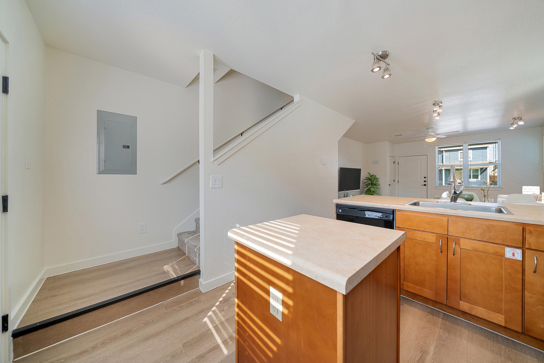
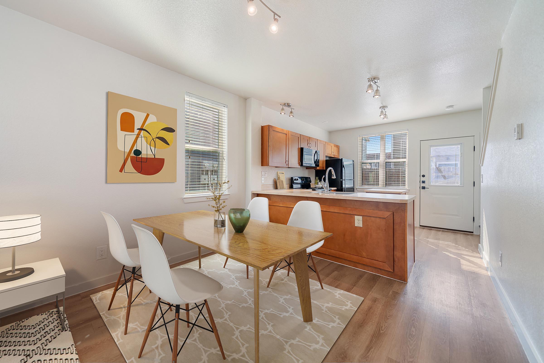
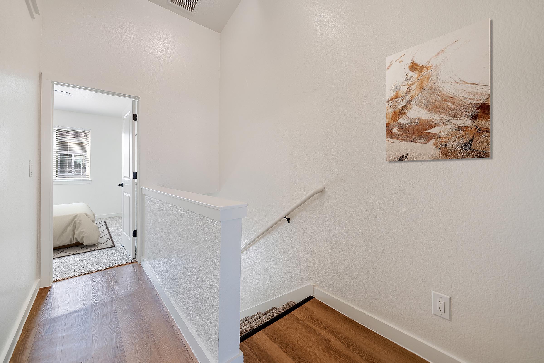
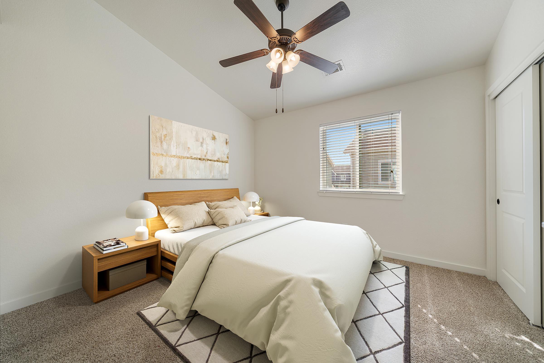
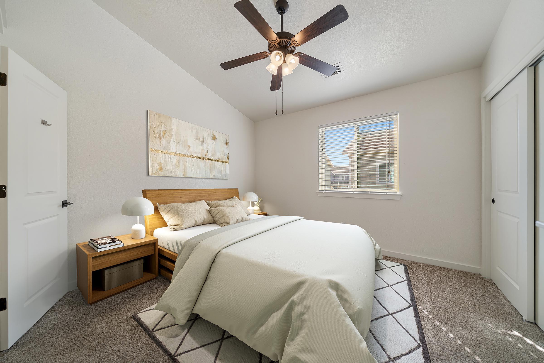
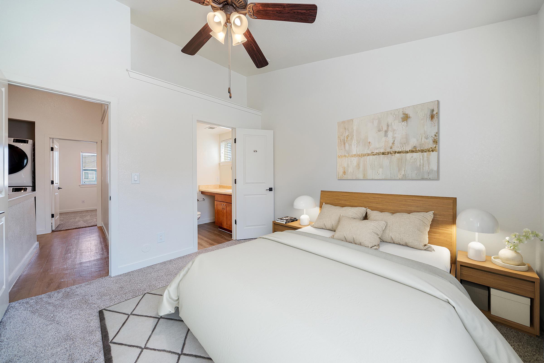
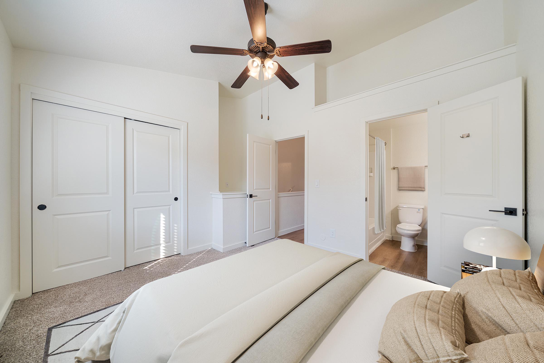
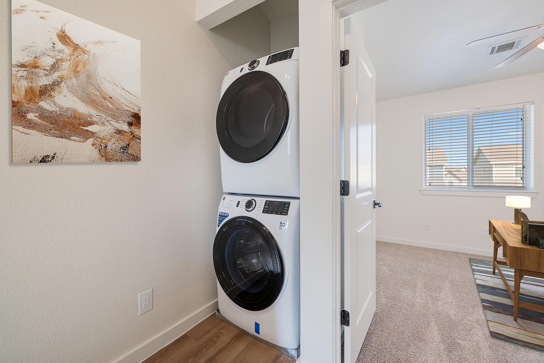
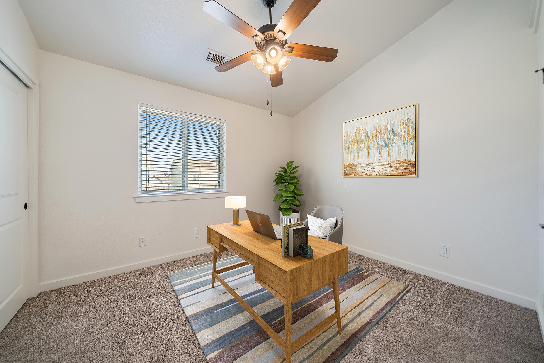
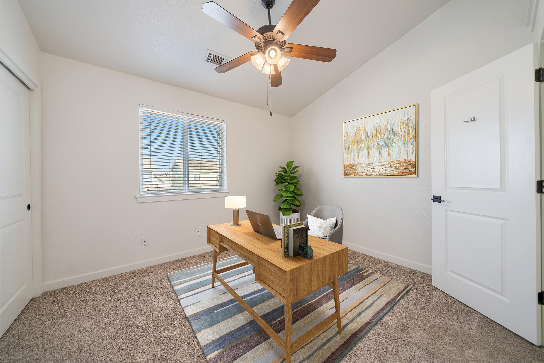
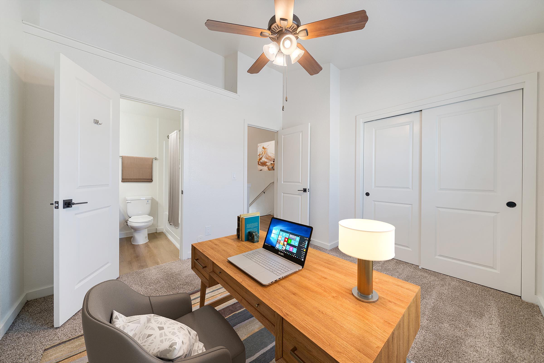
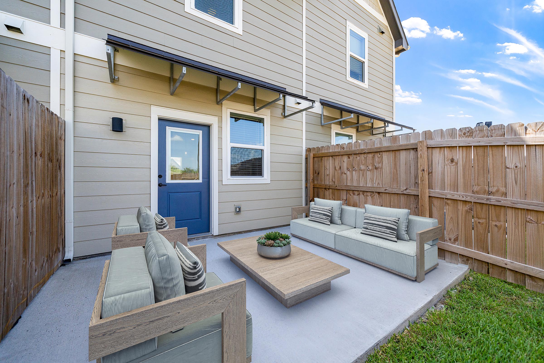
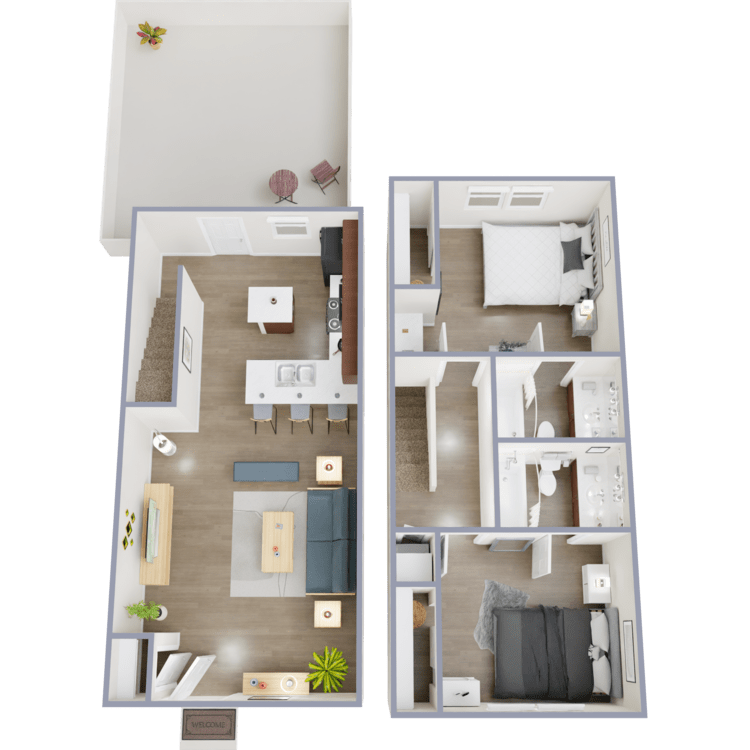
Pecos
Details
- Beds: 2 Bedrooms
- Baths: 2
- Square Feet: 960
- Rent: From $1489
- Deposit: $250
Floor Plan Amenities
- Private, Maintenance-free Backyards
- GE Appliances
- Obtained National Green Building Standard Certification
- Washer and Dryer in Every Home
- Built-in Microwaves
- Grand Ceilings with Vaulted 2nd Story Ceilings
- Acoustic Insulated Party Walls for Added Privacy
- Covered Front Entry Porch & Private Rear Patio
- No Neighbors Above or Below You
- Amenities Available After Hours
- Open Floor Plans
- Ground Level Access to all Homes
- Large Windows for Natural Lighting
- Central AC
- Luxury Vinyl Tile and Carpet
* In select apartment homes
Floor Plan Photos
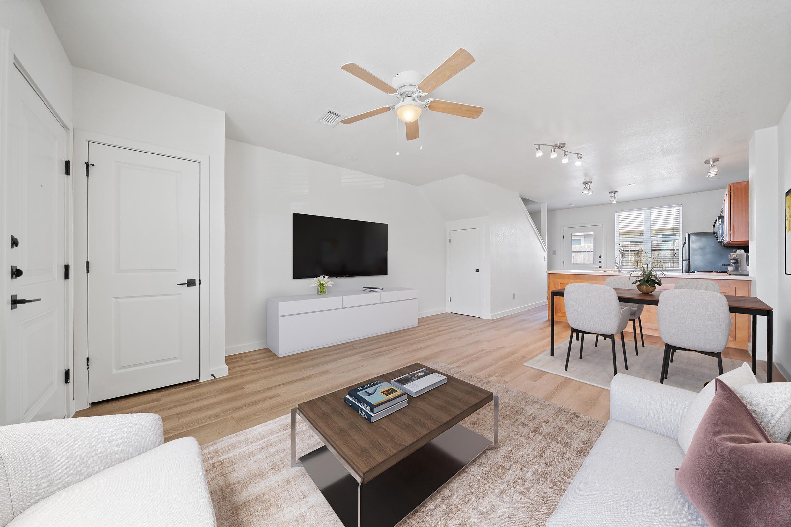
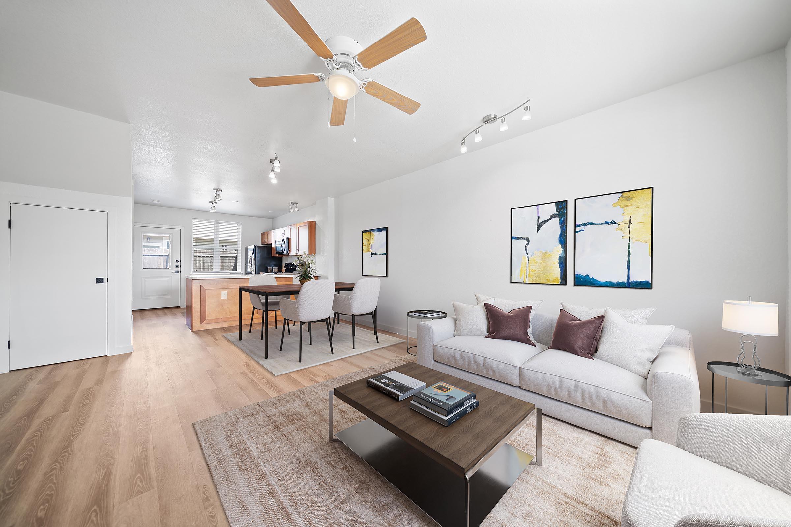
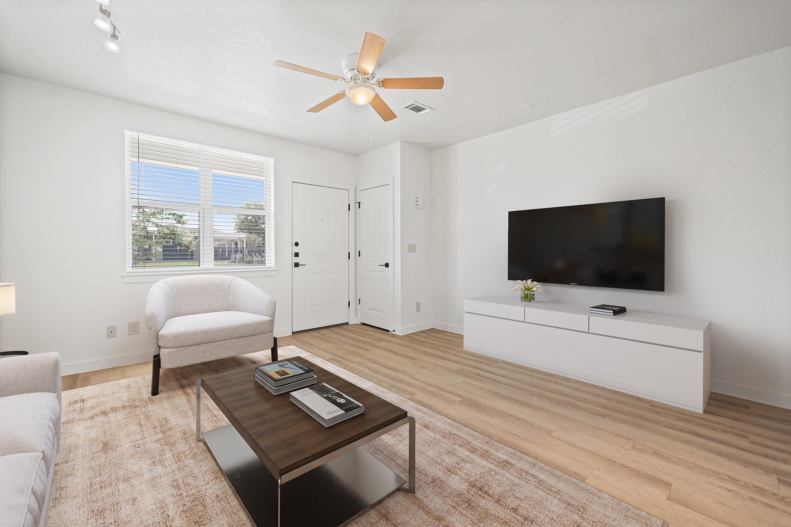
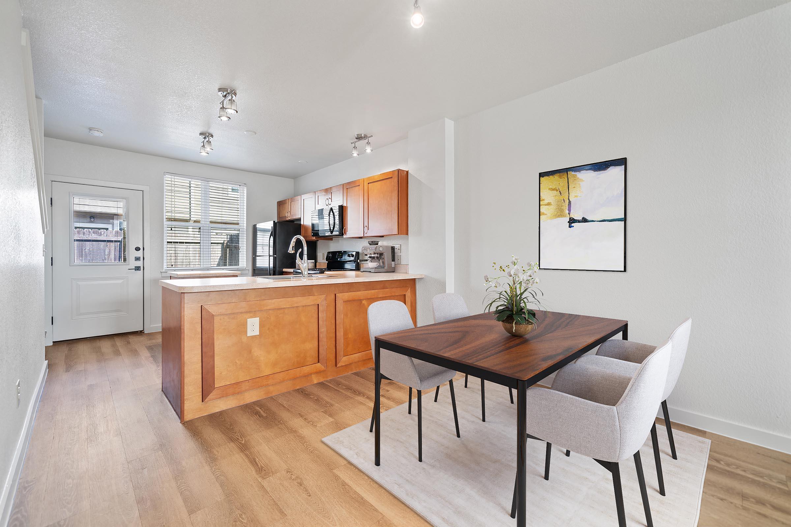
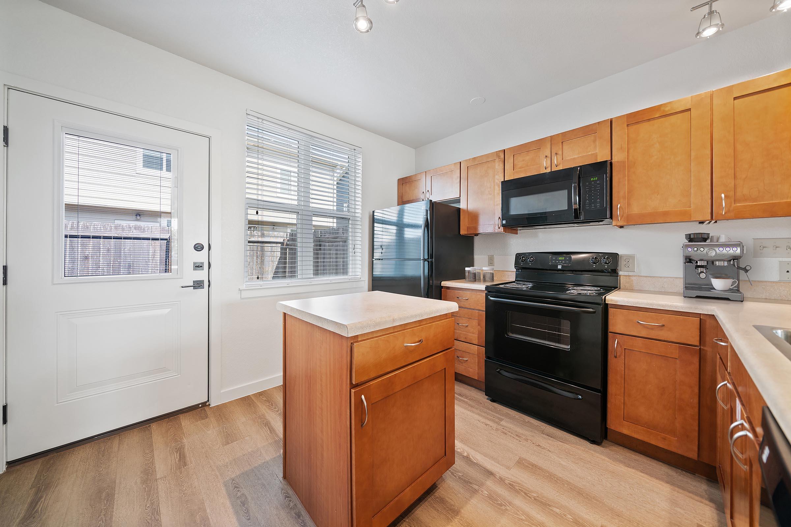
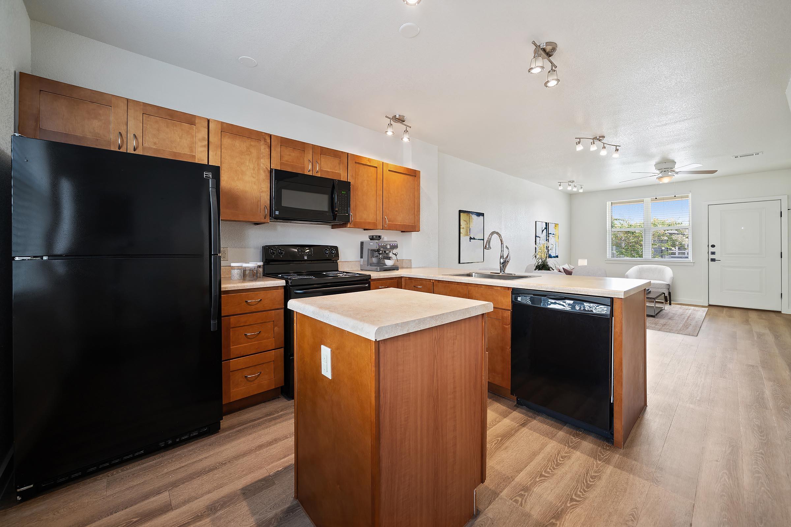
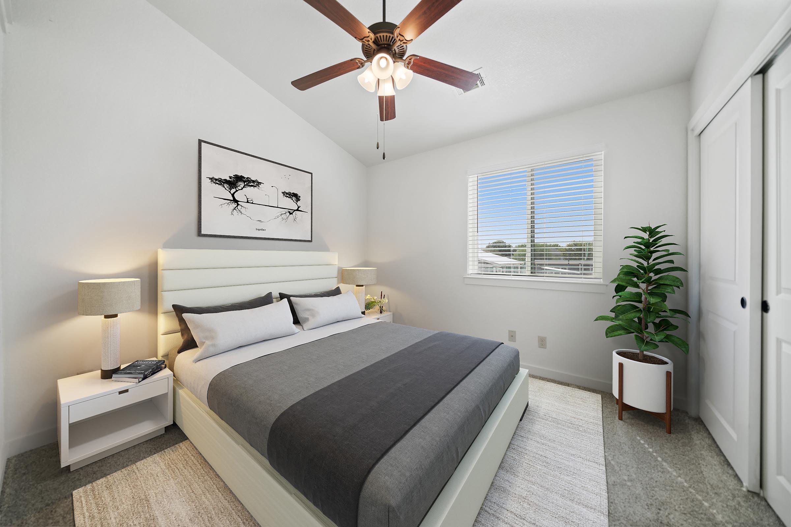
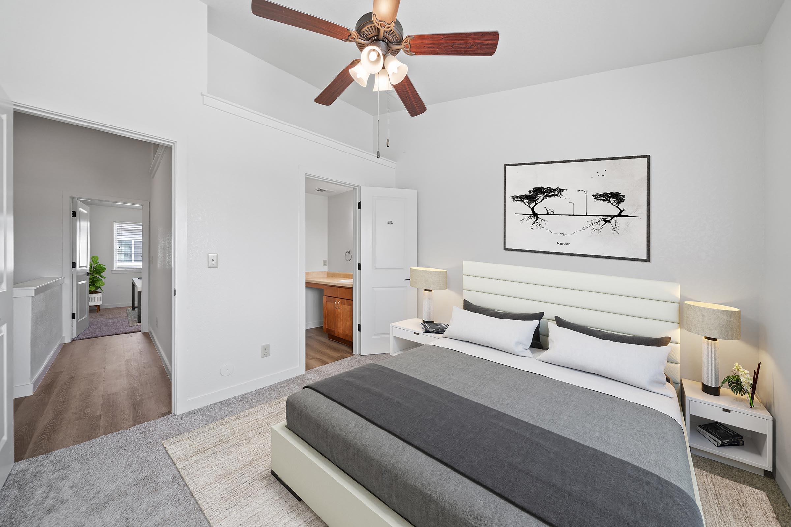
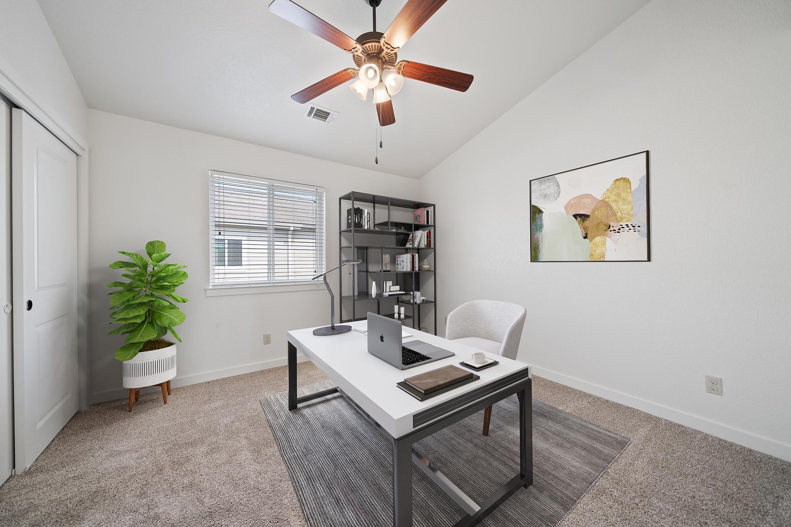
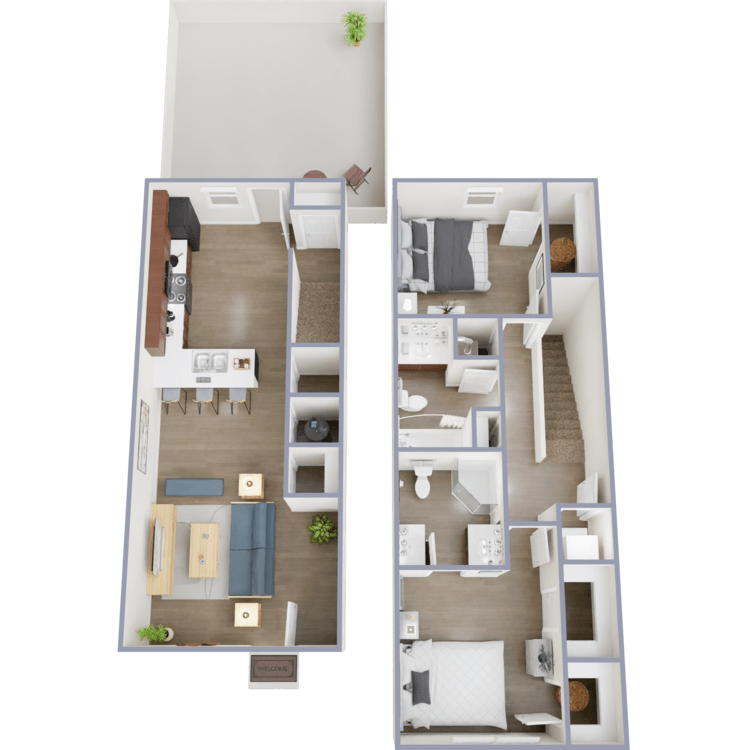
Brazos
Details
- Beds: 2 Bedrooms
- Baths: 2
- Square Feet: 1099
- Rent: From $1639
- Deposit: $250
Floor Plan Amenities
- Private, Maintenance-free Backyards
- GE Appliances
- Obtained National Green Building Standard Certification
- Washer and Dryer in Every Home
- Built-in Microwaves
- Grand Ceilings with Vaulted 2nd Story Ceilings
- Acoustic Insulated Party Walls for Added Privacy
- Covered Front Entry Porch & Private Rear Patio
- No Neighbors Above or Below You
- Amenities Available After Hours
- Open Floor Plans
- Ground Level Access to all Homes
- Large Windows for Natural Lighting
- End Unit
- Central AC
- Luxury Vinyl Tile and Carpet
* In select apartment homes
Floor Plan Photos
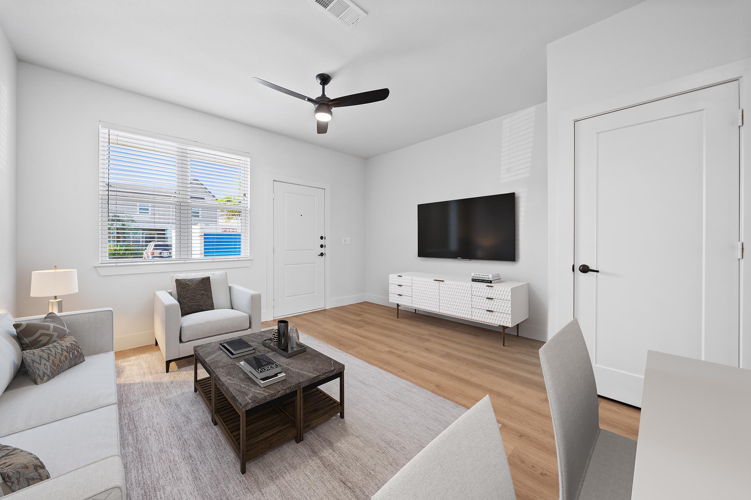
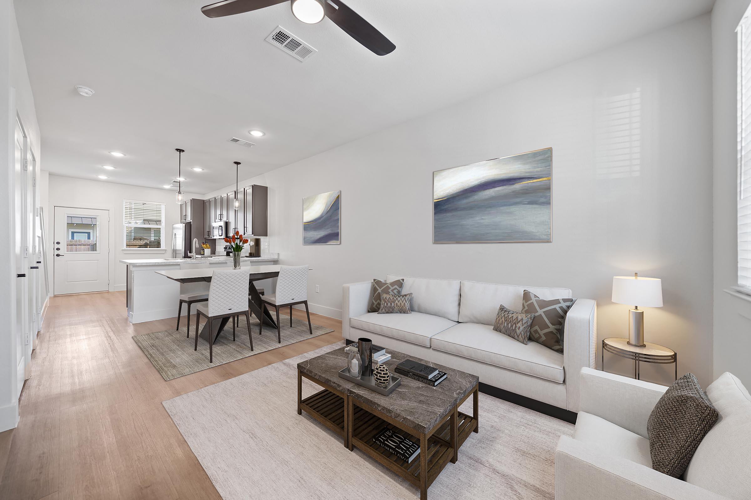
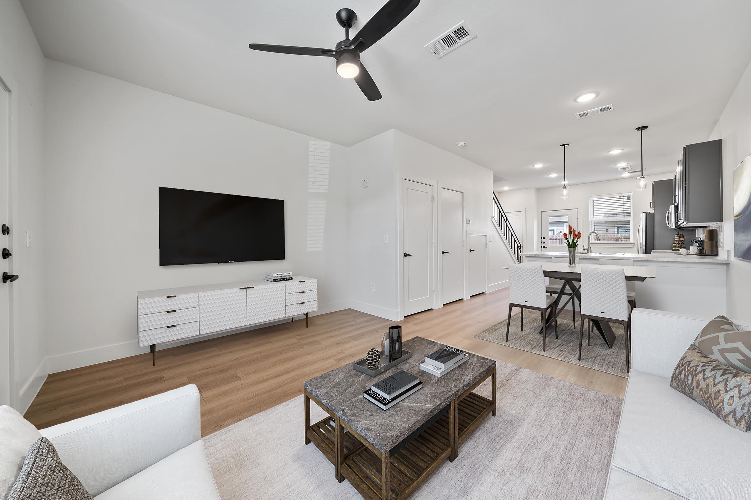
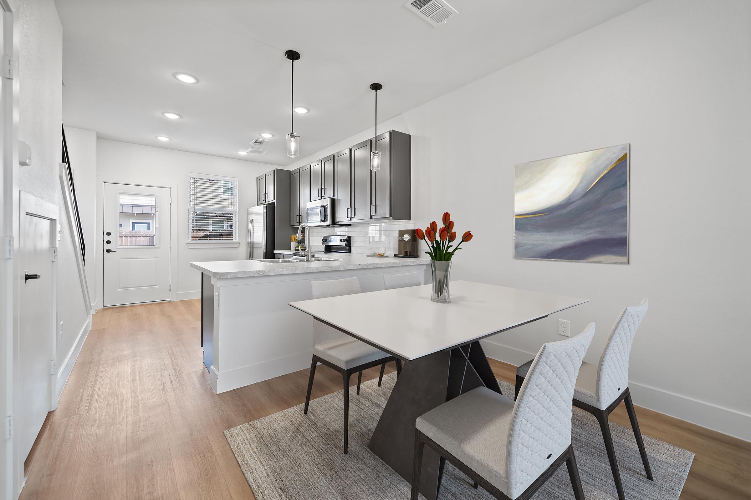
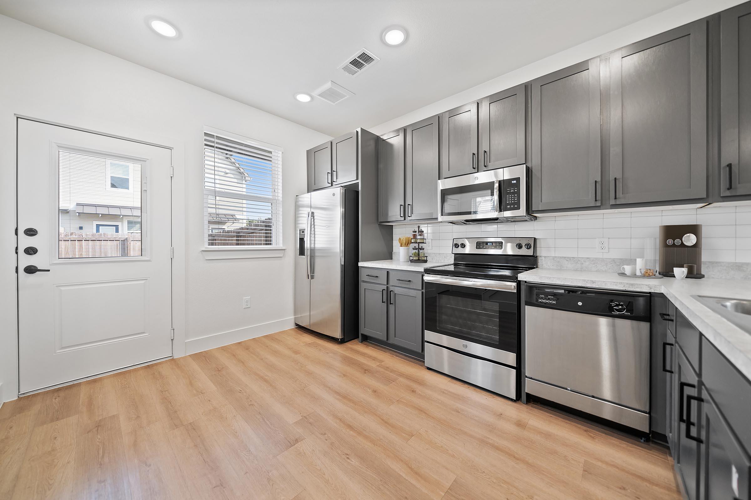
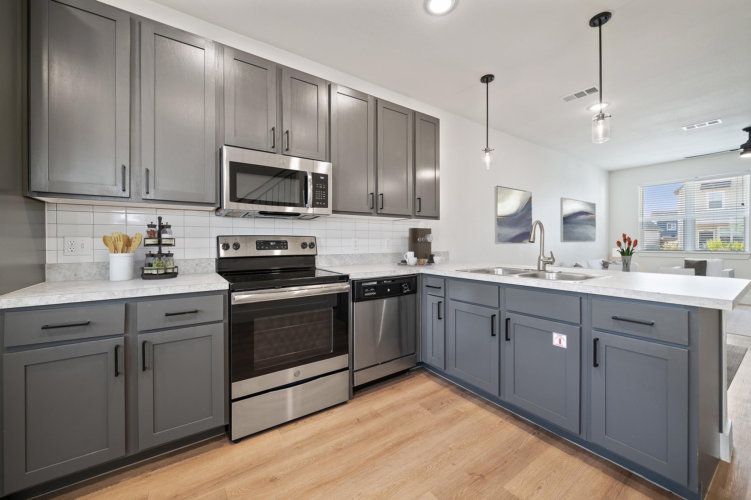
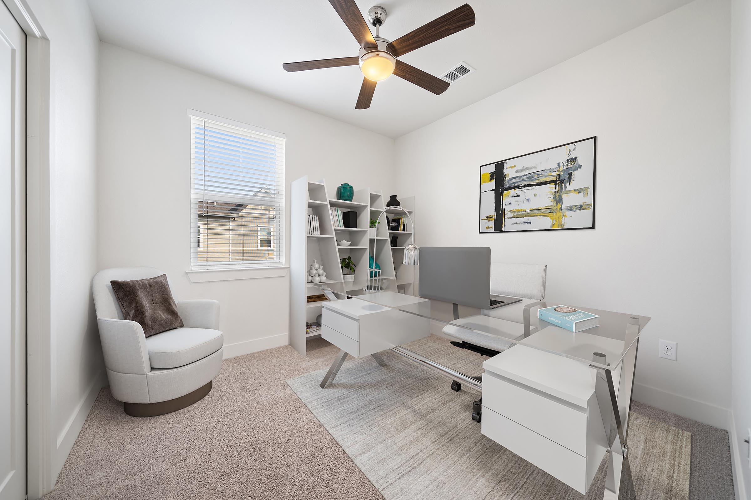
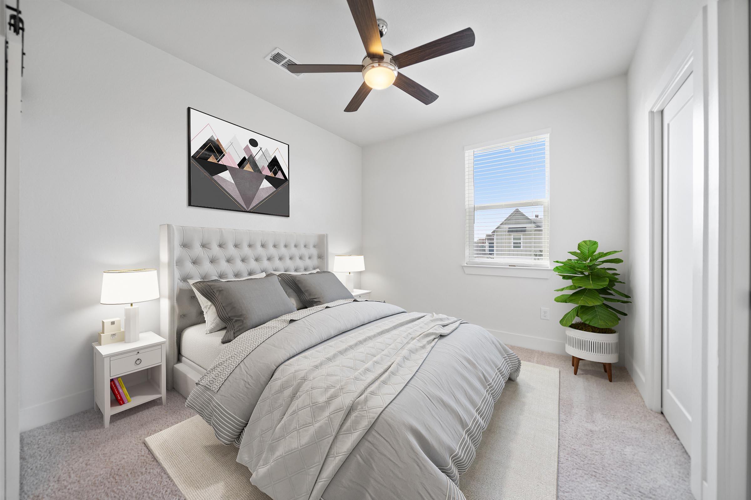
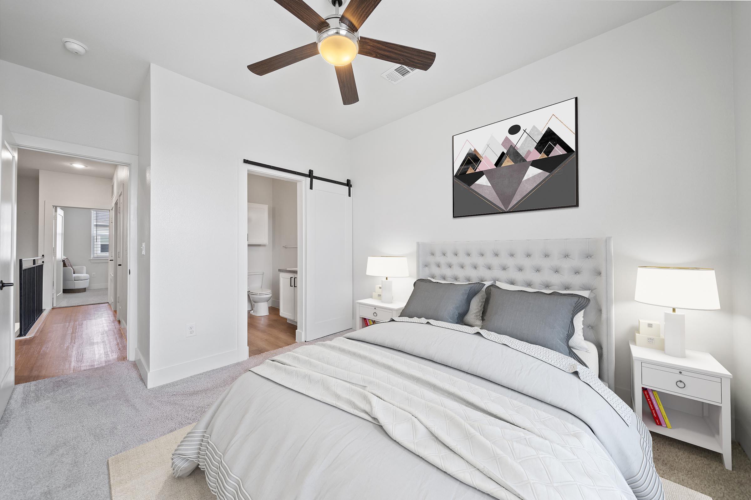
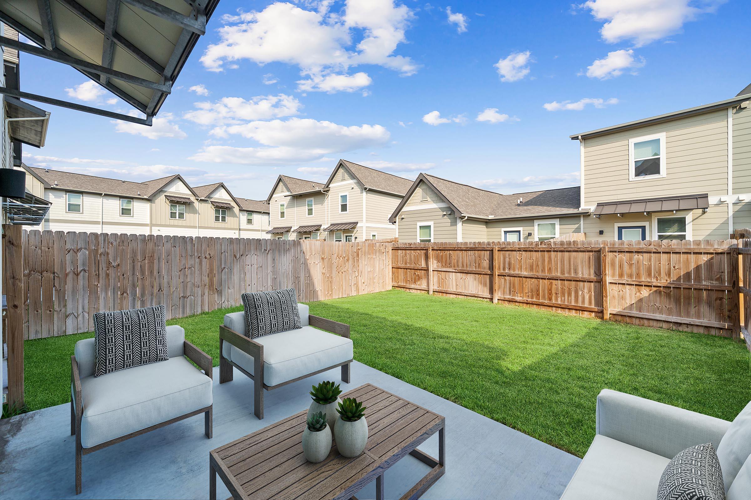
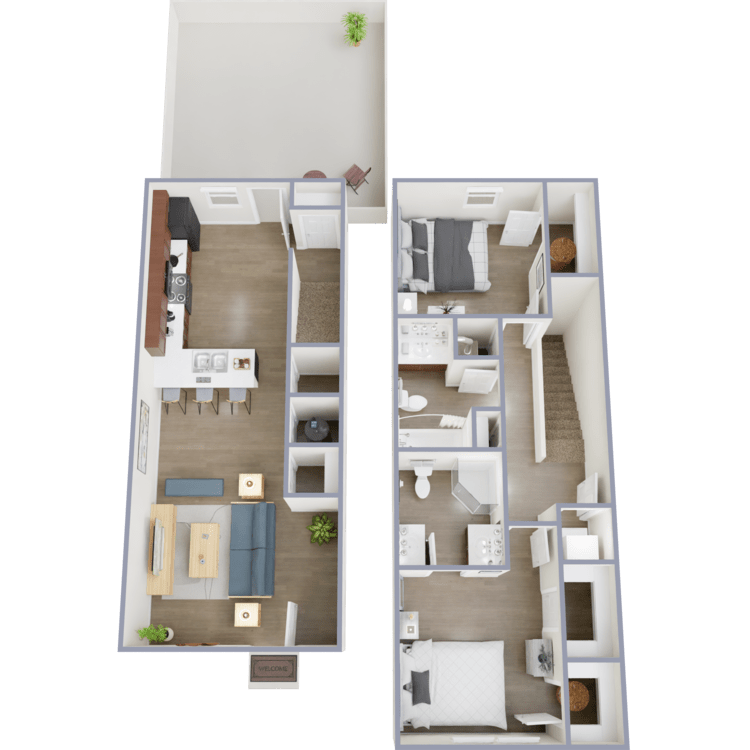
Trinity
Details
- Beds: 2 Bedrooms
- Baths: 2
- Square Feet: 1099
- Rent: From $1599
- Deposit: $250
Floor Plan Amenities
- Private, Maintenance-free Backyards
- GE Appliances
- Obtained National Green Building Standard Certification
- Washer and Dryer in Every Home
- Built-in Microwaves
- Grand Ceilings with Vaulted 2nd Story Ceilings
- Acoustic Insulated Party Walls for Added Privacy
- Covered Front Entry Porch & Private Rear Patio
- No Neighbors Above or Below You
- Amenities Available After Hours
- Open Floor Plans
- Ground Level Access to all Homes
- Large Windows for Natural Lighting
- Central AC
- Luxury Vinyl Tile and Carpet
* In select apartment homes
Floor Plan Photos
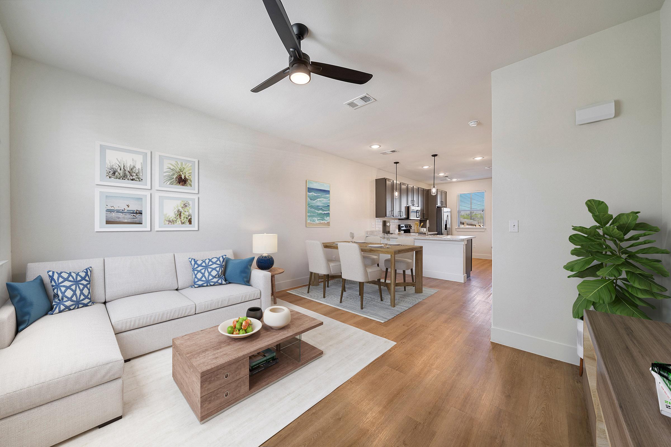
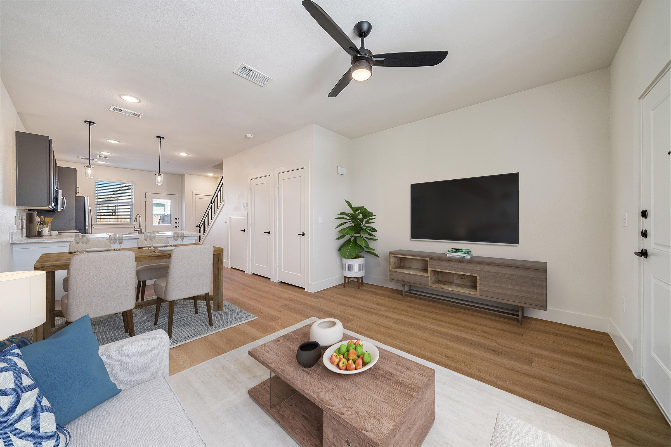
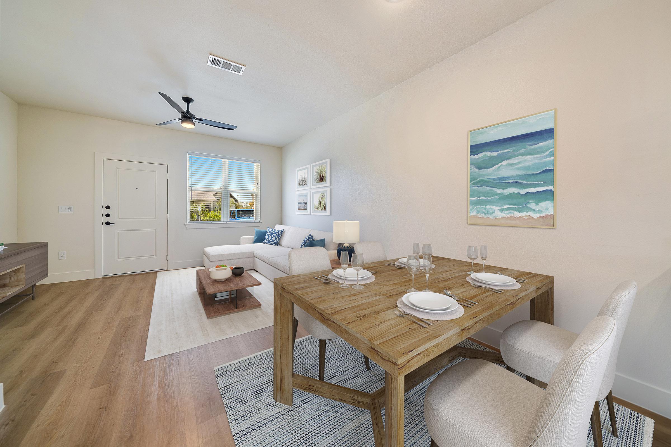
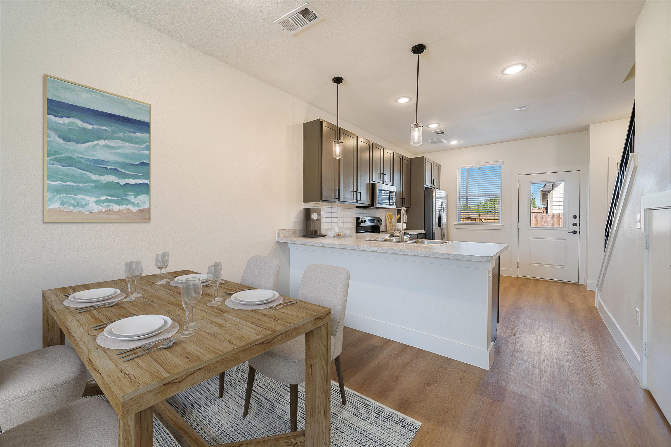
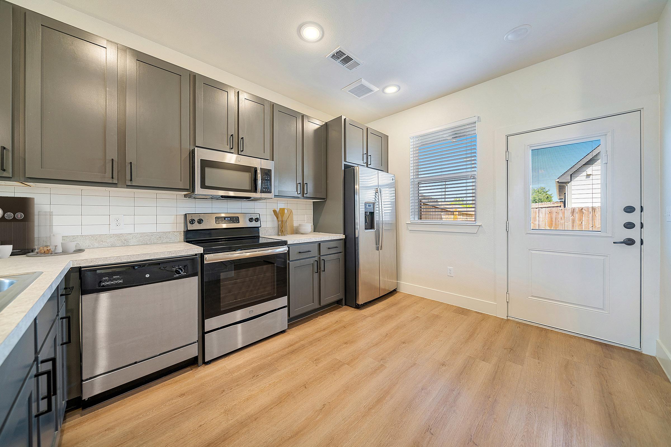
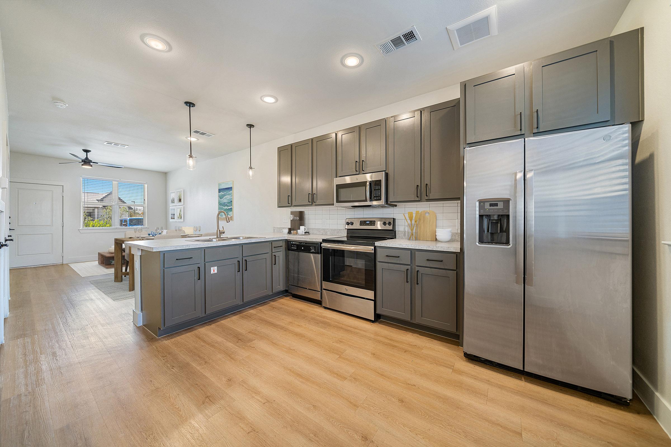
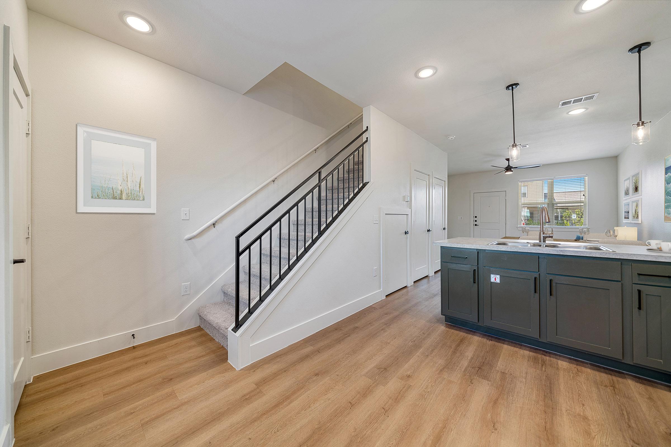
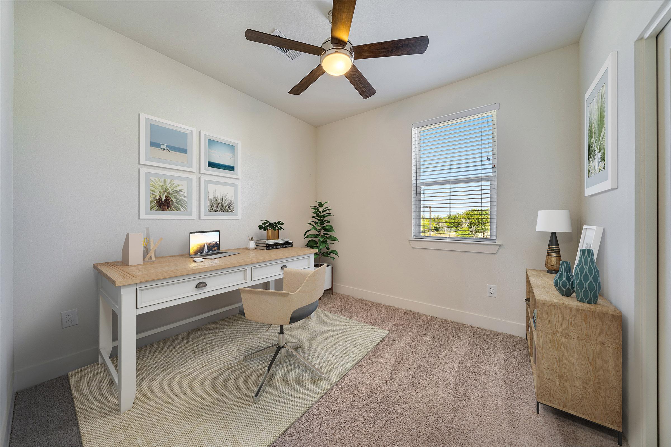
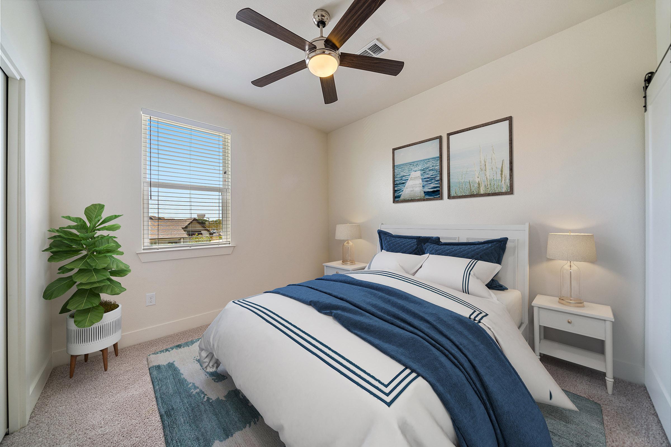
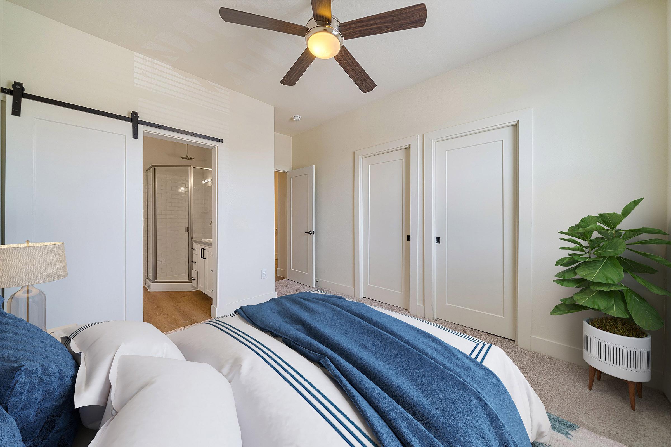
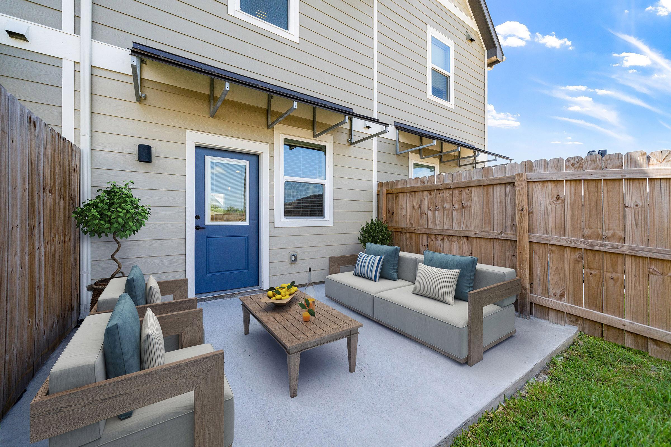
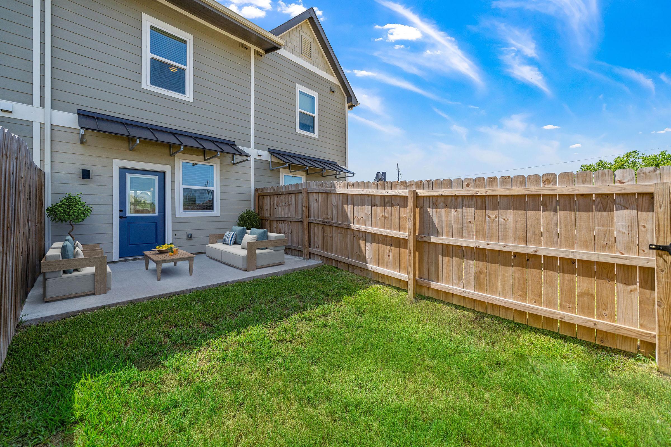
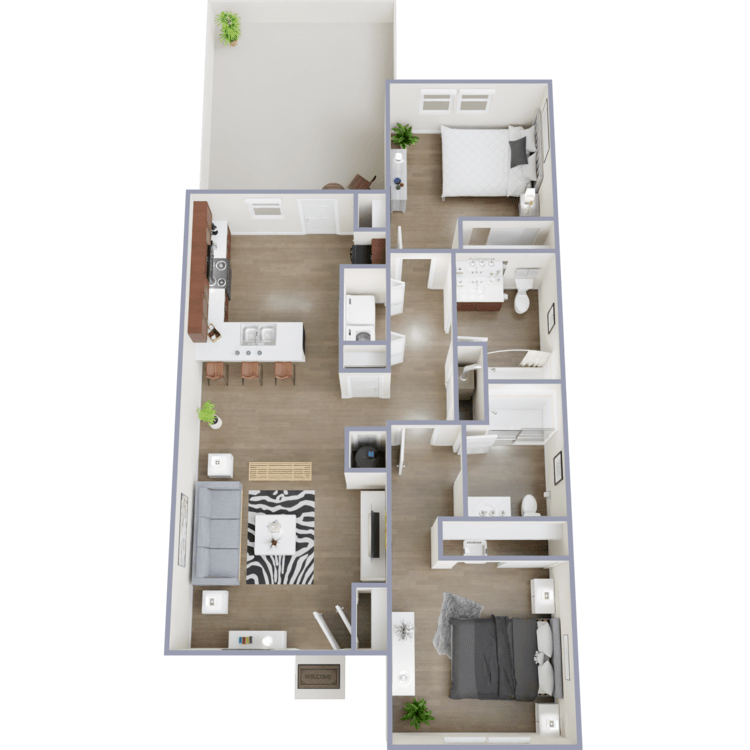
Frio
Details
- Beds: 2 Bedrooms
- Baths: 2
- Square Feet: 1172
- Rent: From $1794
- Deposit: $250
Floor Plan Amenities
- Private, Maintenance-free Backyards
- GE Appliances
- Obtained National Green Building Standard Certification
- Washer and Dryer in Every Home
- Built-in Microwaves
- Grand Ceilings with Vaulted 2nd Story Ceilings
- Acoustic Insulated Party Walls for Added Privacy
- Covered Front Entry Porch & Private Rear Patio
- No Neighbors Above or Below You
- Amenities Available After Hours
- Open Floor Plans
- Ground Level Access to all Homes
- Large Windows for Natural Lighting
- Central AC
- Ground Level
* In select apartment homes
3 Bedroom Floor Plan
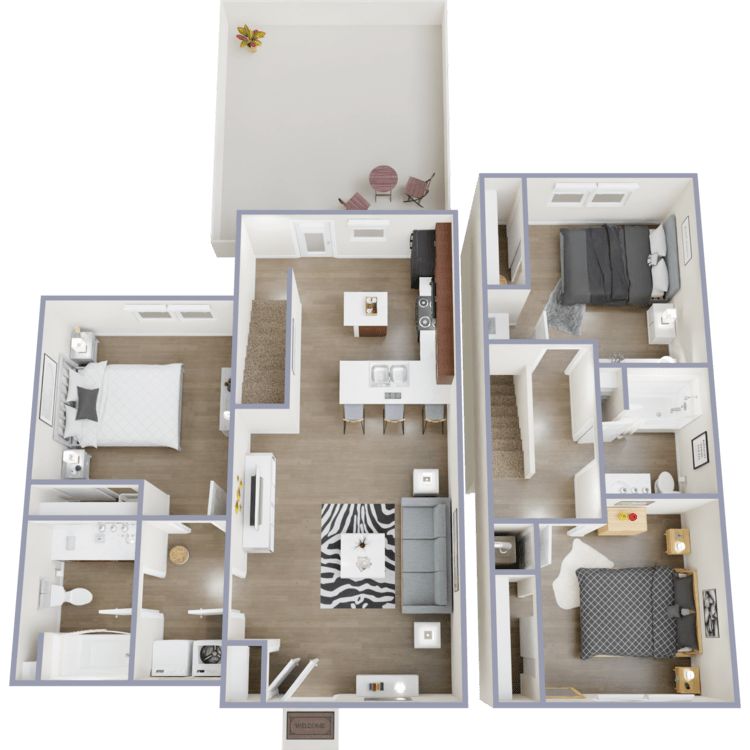
Guadalupe
Details
- Beds: 3 Bedrooms
- Baths: 2
- Square Feet: 1260
- Rent: From $1919
- Deposit: $350
Floor Plan Amenities
- Private, Maintenance-free Backyards
- GE Appliances
- Obtained National Green Building Standard Certification
- Washer and Dryer in Every Home
- Built-in Microwaves
- Grand Ceilings with Vaulted 2nd Story Ceilings
- Acoustic Insulated Party Walls for Added Privacy
- Covered Front Entry Porch & Private Rear Patio
- No Neighbors Above or Below You
- Amenities Available After Hours
- Open Floor Plans
- Ground Level Access to all Homes
- Large Windows for Natural Lighting
- Central AC
- Luxury Vinyl Tile and Carpet
* In select apartment homes
Floor Plan Photos
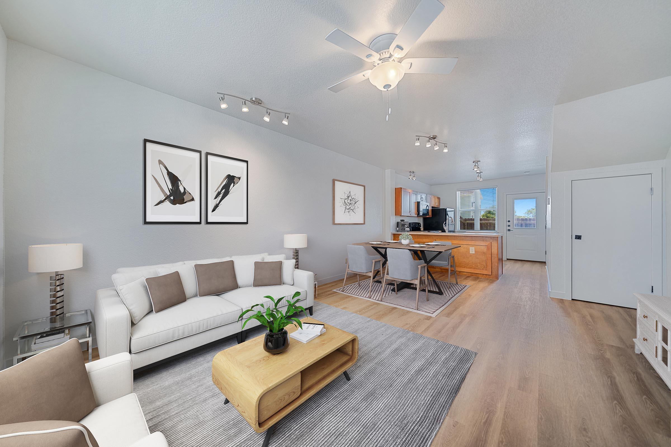
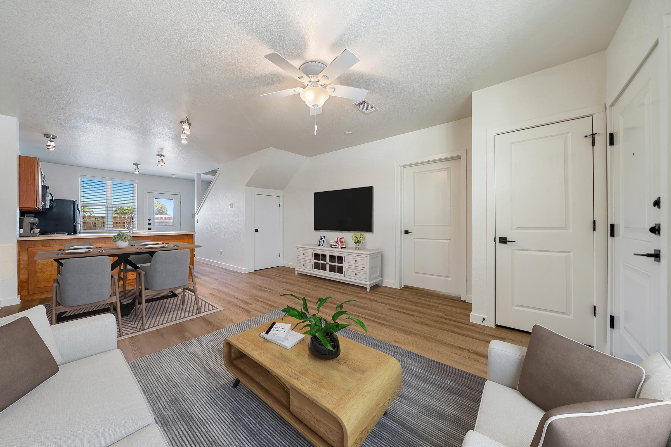
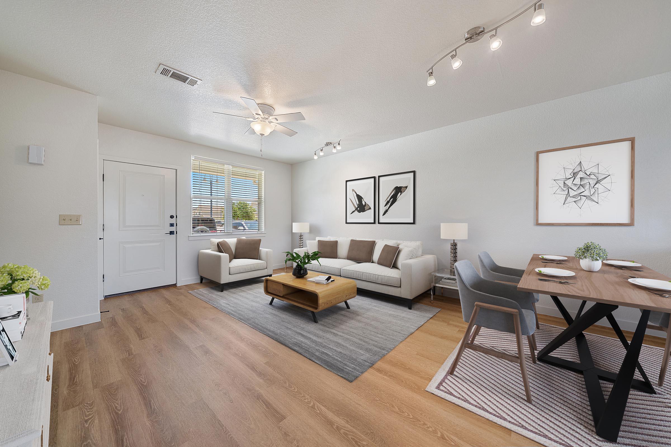
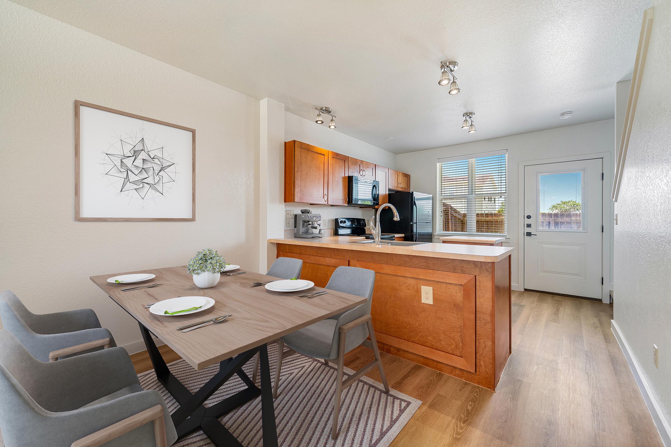
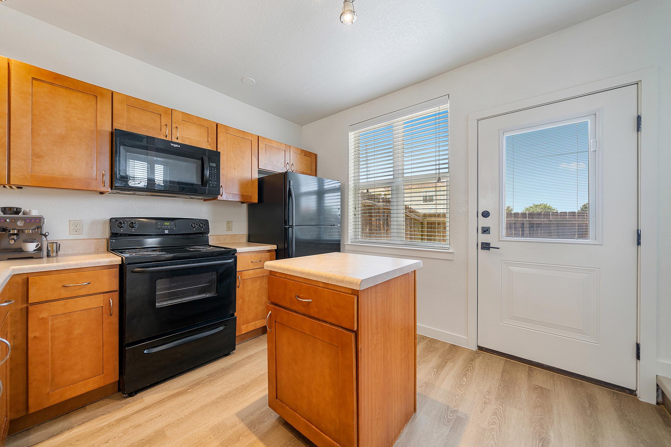
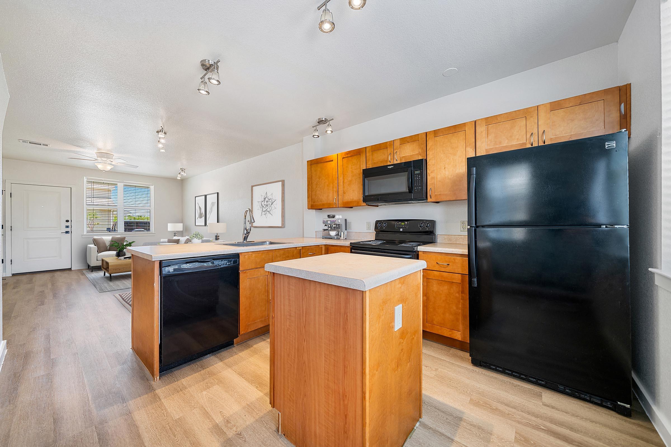
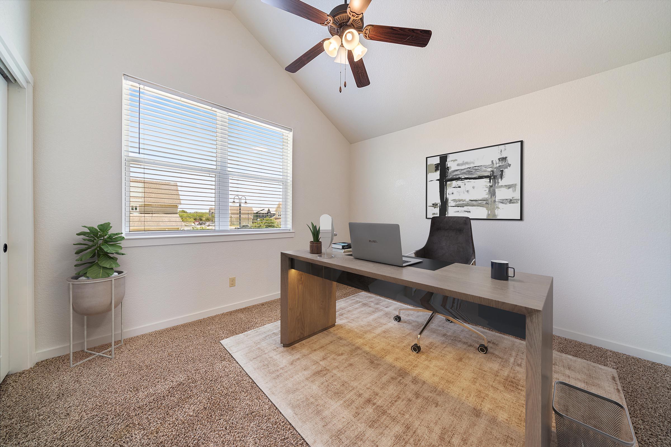
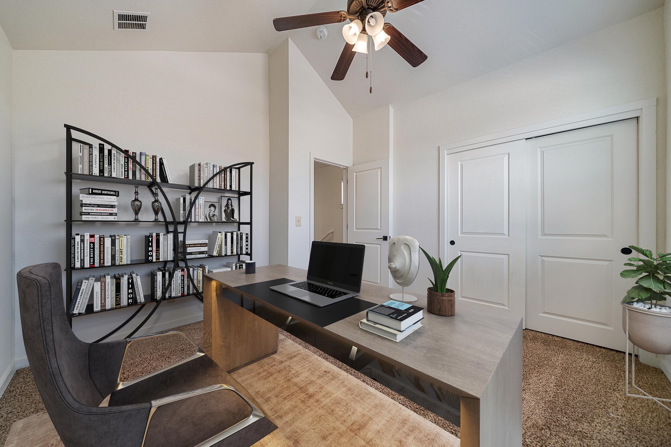
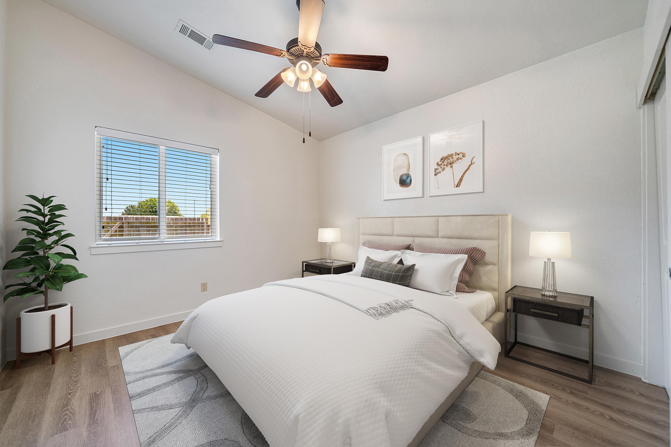
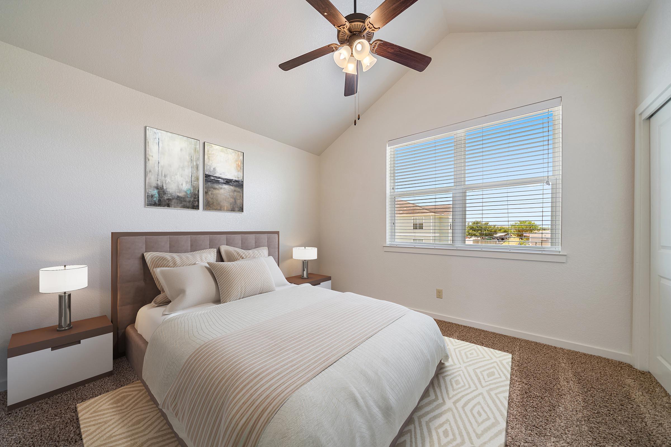
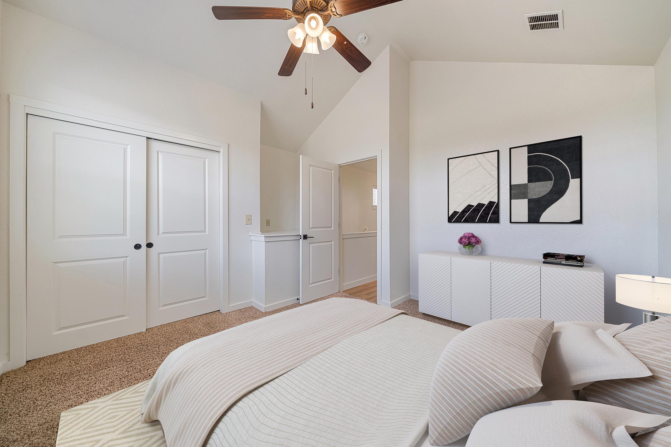
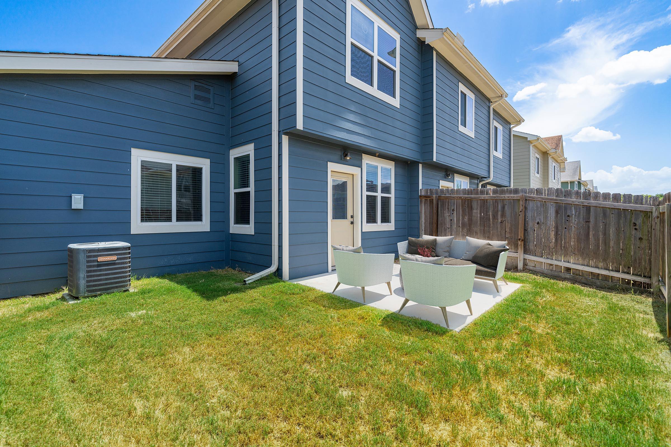
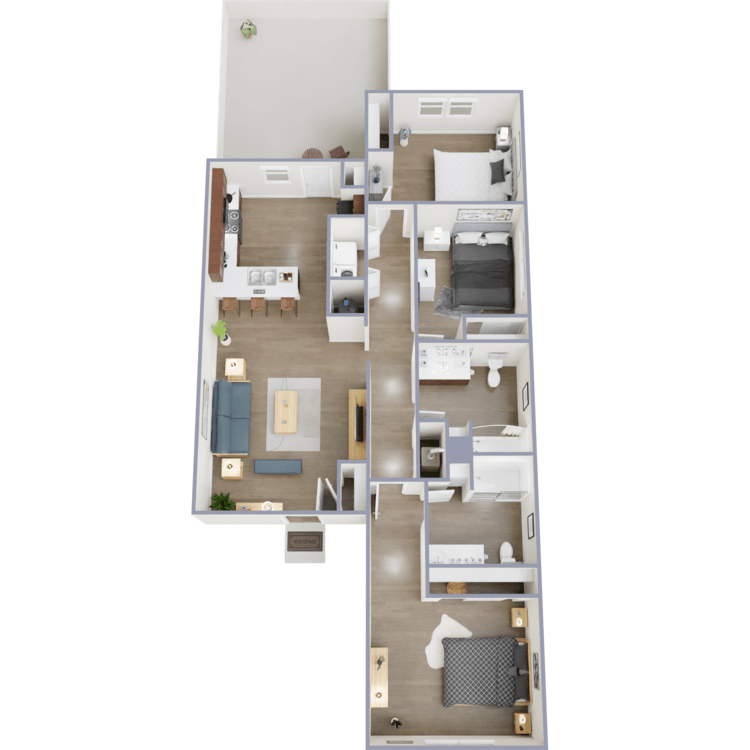
Rio Grande
Details
- Beds: 3 Bedrooms
- Baths: 2
- Square Feet: 1445
- Rent: From $2154
- Deposit: $350
Floor Plan Amenities
- Private, Maintenance-free Backyards
- GE Appliances
- Obtained National Green Building Standard Certification
- Washer and Dryer in Every Home
- Built-in Microwaves
- Grand Ceilings with Vaulted 2nd Story Ceilings
- Acoustic Insulated Party Walls for Added Privacy
- Covered Front Entry Porch & Private Rear Patio
- No Neighbors Above or Below You
- Amenities Available After Hours
- Open Floor Plans
- Ground Level Access to all Homes
- Large Windows for Natural Lighting
- Central AC
- Ground Level
* In select apartment homes
Floor Plan Photos
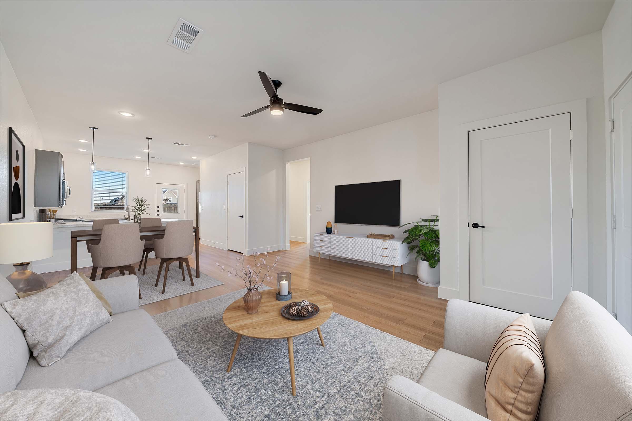
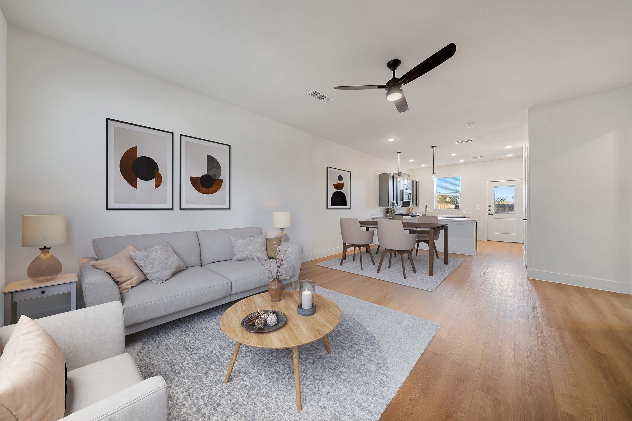
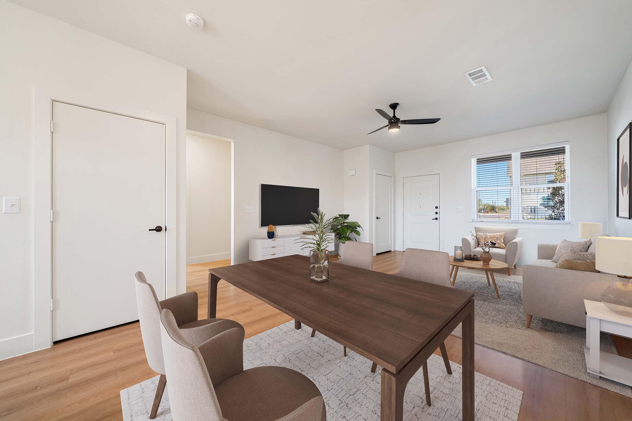
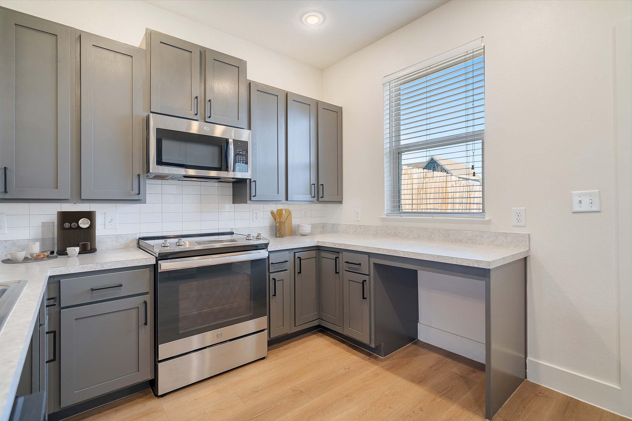
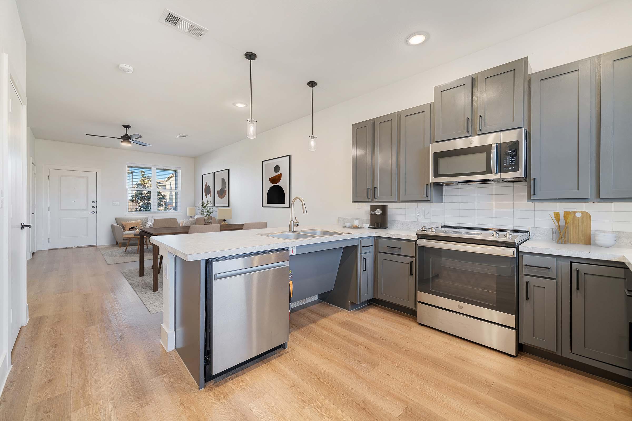
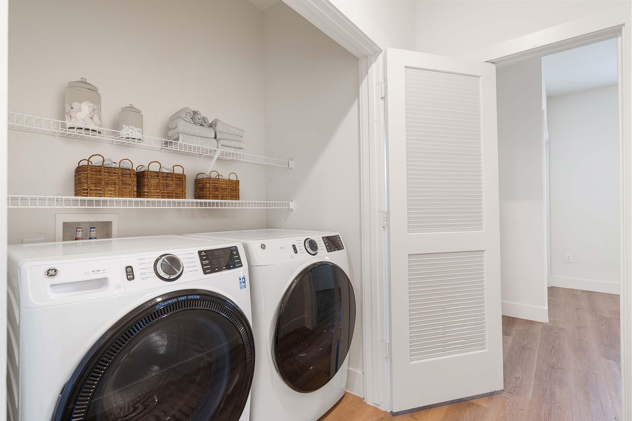
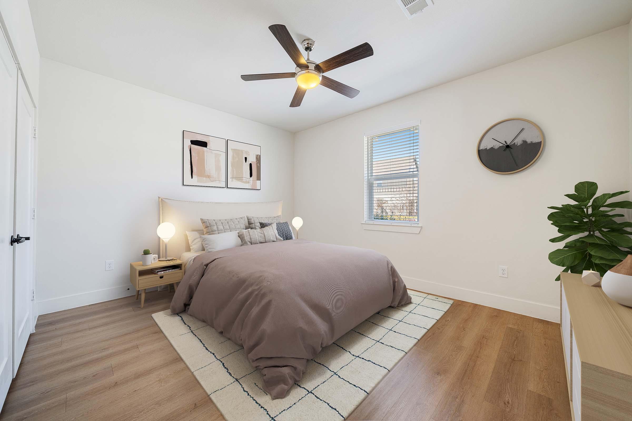
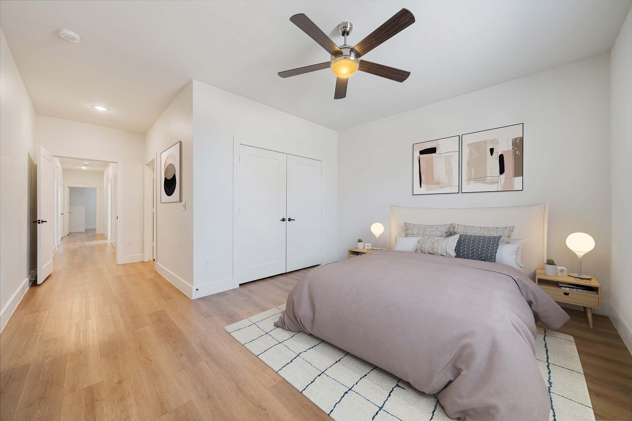
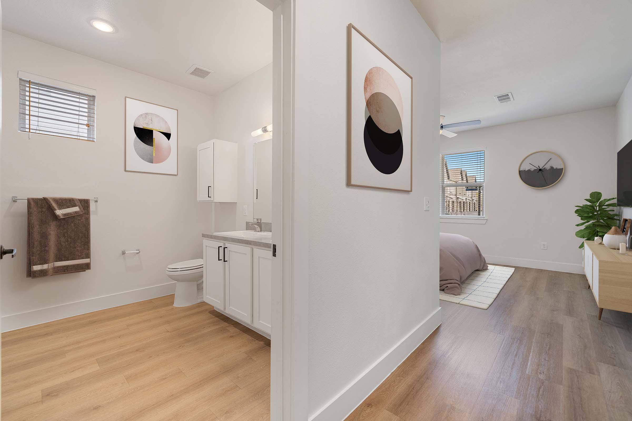
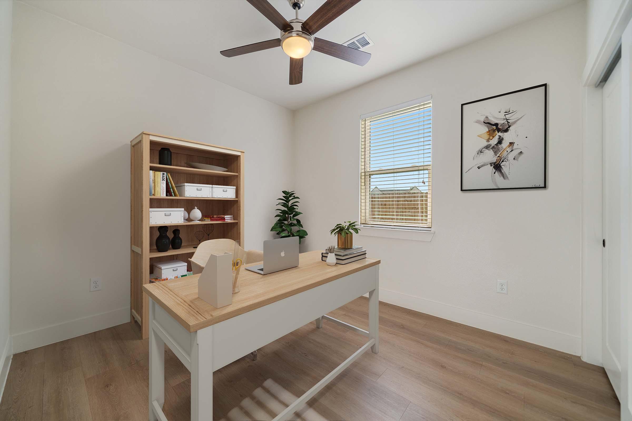
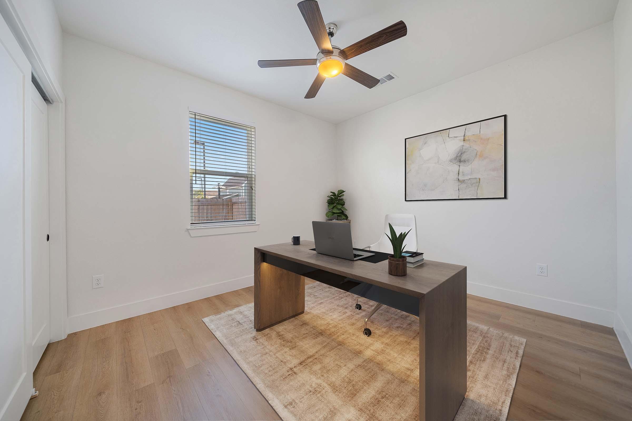
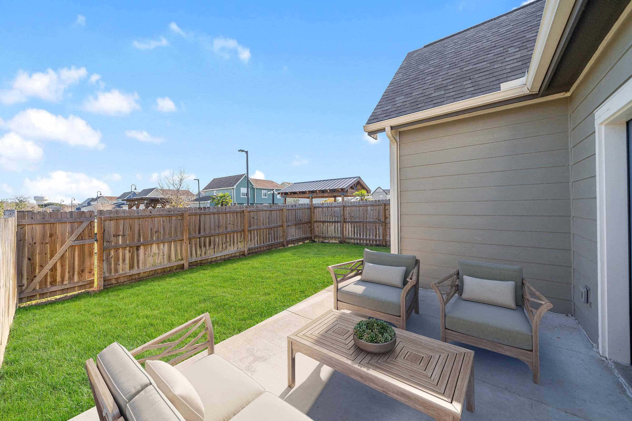
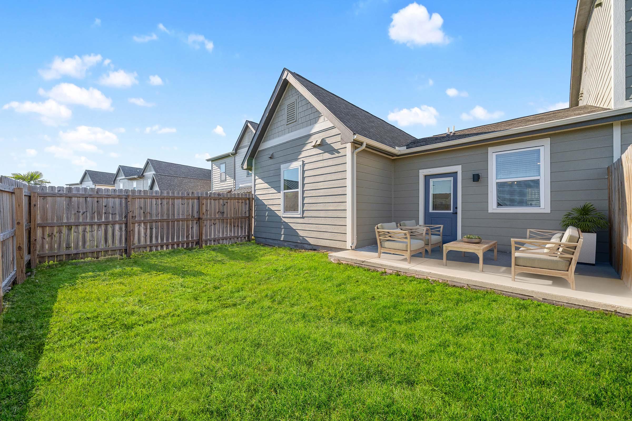
*The rental rate may vary according to your lease term and the amenities offered, including yard size, unit upgrades, and location specifics*
Show Unit Location
Select a floor plan or bedroom count to view those units on the overhead view on the site map. If you need assistance finding a unit in a specific location please call us at 361-574-7003 TTY: 711.
Amenities
Explore what your community has to offer
Community Amenities
- Pet-friendly Community with Large and Small Breed Bark Park
- EV Charging Stations
- 24-Hour On-call Emergency Maintenance Service
- 24-Hour State-of-the-art Fitness Center featuring THE MIRROR
- 4 Outdoor BBQ & Picnic Areas
- Clubhouse Lounge with Big Screen TV, Coffee Bar, & Shuffle Board
- Clubhouse Reservations Available for Private Parties
- Fully Fenced Spacious Large and Small Breed Dog Park
- Low-density Design for a Secluded Feel & Relaxing Environment
- Lush Green Grass and Wide Open Spaces
- Minutes from Schools, Shopping, and Dining
- Recreation Area
- Resident Social Events
- Resort-style Pool and Gazebo Area Available Until 10 PM
- Short-term Leasing Available
- Wi-Fi in Common Areas
Townhome Features
- Private, Maintenance-free Backyards
- Reserved Premium Parking for Every Townhome
- Acoustic Insulated Party Walls for Added Privacy
- Washer and Dryer in Every Home
- Garages
- Built-in Microwaves
- Ceiling Fans in Living & Bedrooms
- Central AC
- Covered Front Entry Porch & Private Rear Patio
- Floor Plans Available with Kitchen Island or Pantry
- GE Appliances
- Grand Ceilings with Vaulted 2nd Story Ceilings
- Ground Level Access to all Homes
- Ice Makers
- Large Windows for Natural Lighting
- Luxury Vinyl Tile and Carpet
- No Neighbors Above or Below You
- Obtained National Green Building Standard Certification
- Open Floor Plans
- Valet Trash Service
- Door to Door Trash Pickup
Pet Policy
Pets Welcome Upon Approval 2 pets maximum per home A $500 pet fee will be due per animal A $28 monthly pet rent will be charged No breed restrictions A personal yard makes for a happy pet! Each of our beautiful townhomes encompasses their own privately fenced yard, perfect for the entire family. Pet Amenities: Large and Small Breed Bark Park Dog Run Pet Waste Stations Personal Outdoor Space
Photos
Amenities
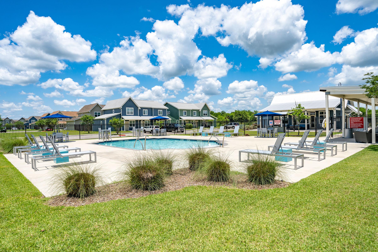
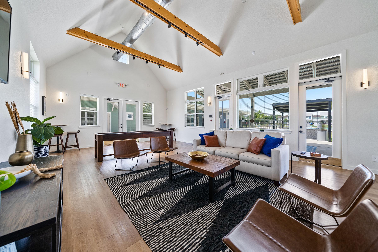

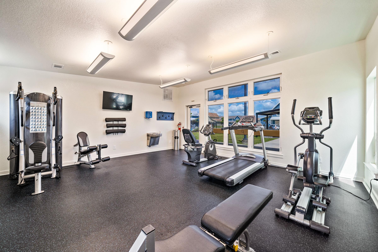
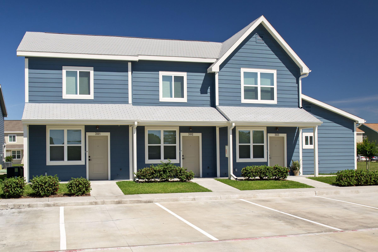
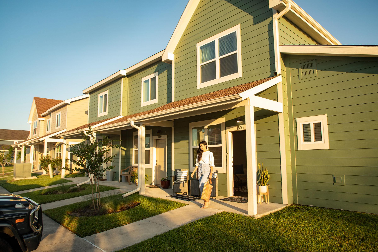
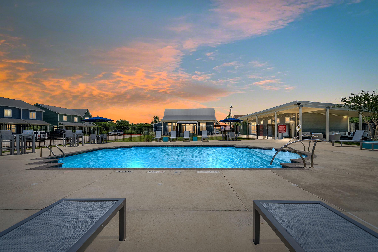
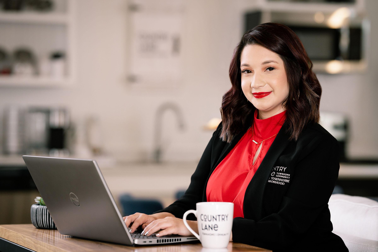
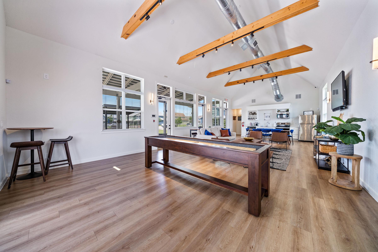
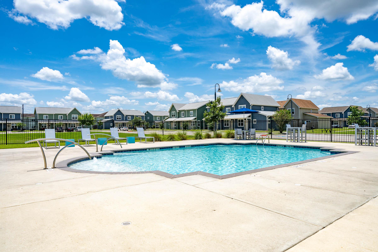
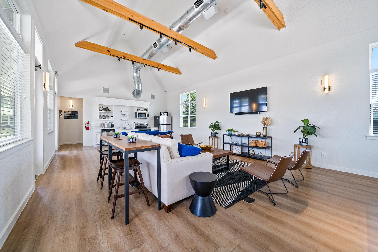
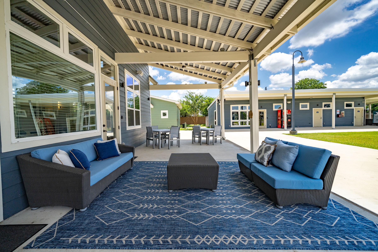
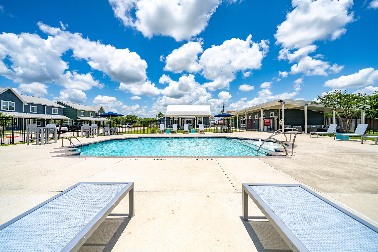
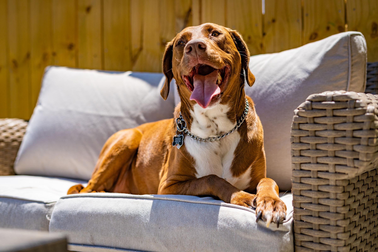
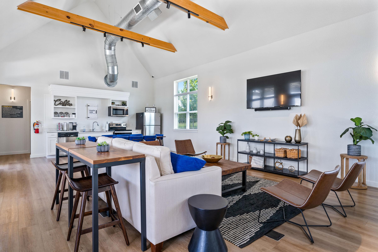
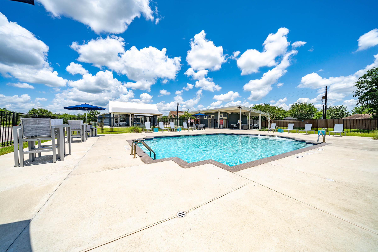
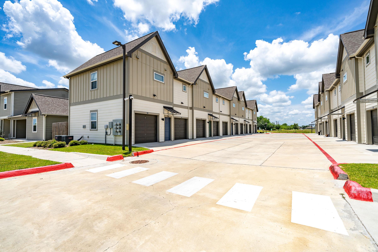
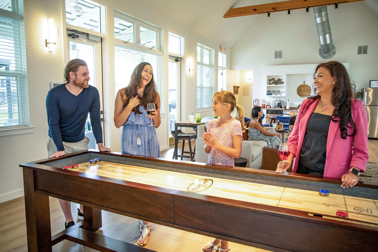
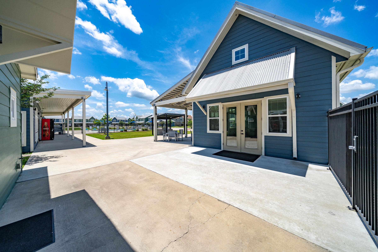
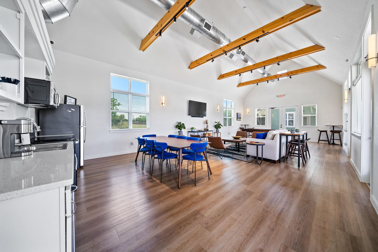
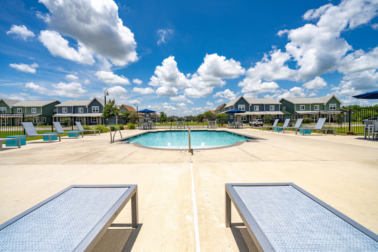
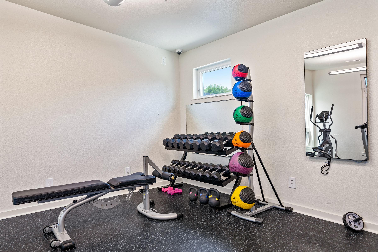
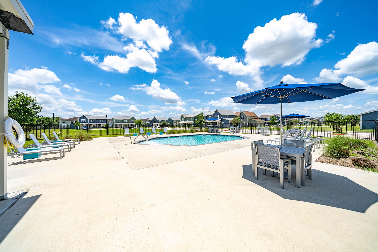
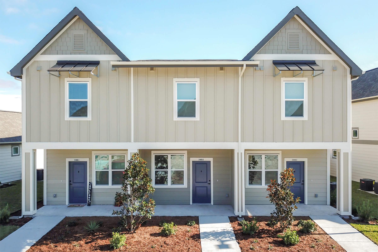
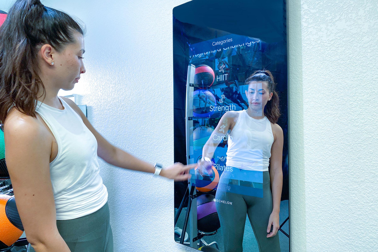

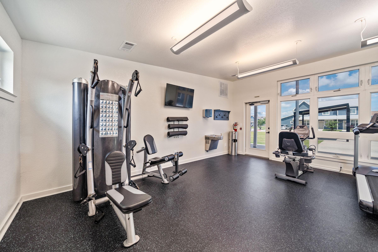
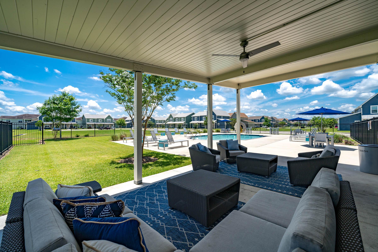
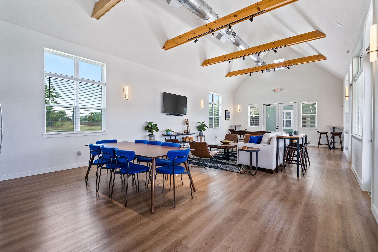
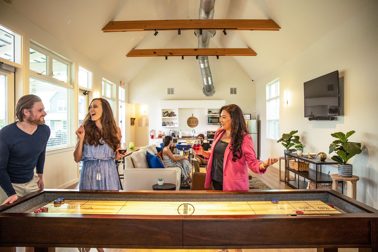
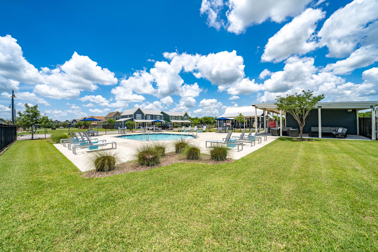
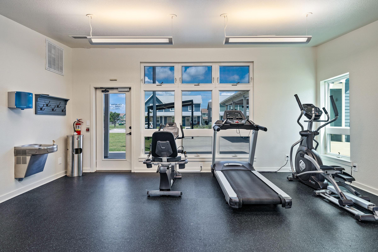
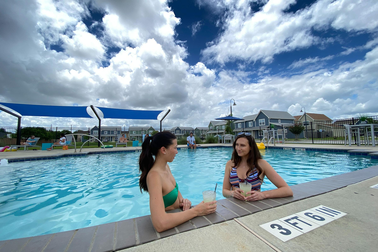
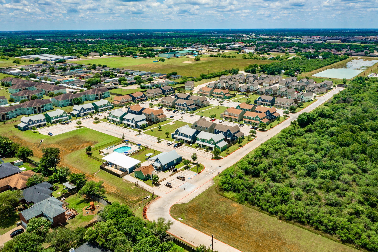

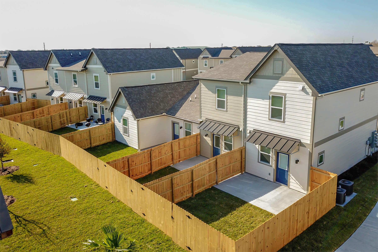

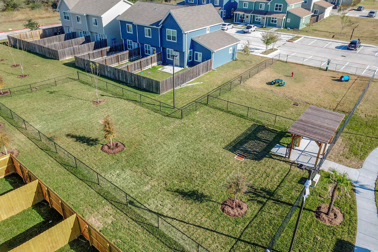
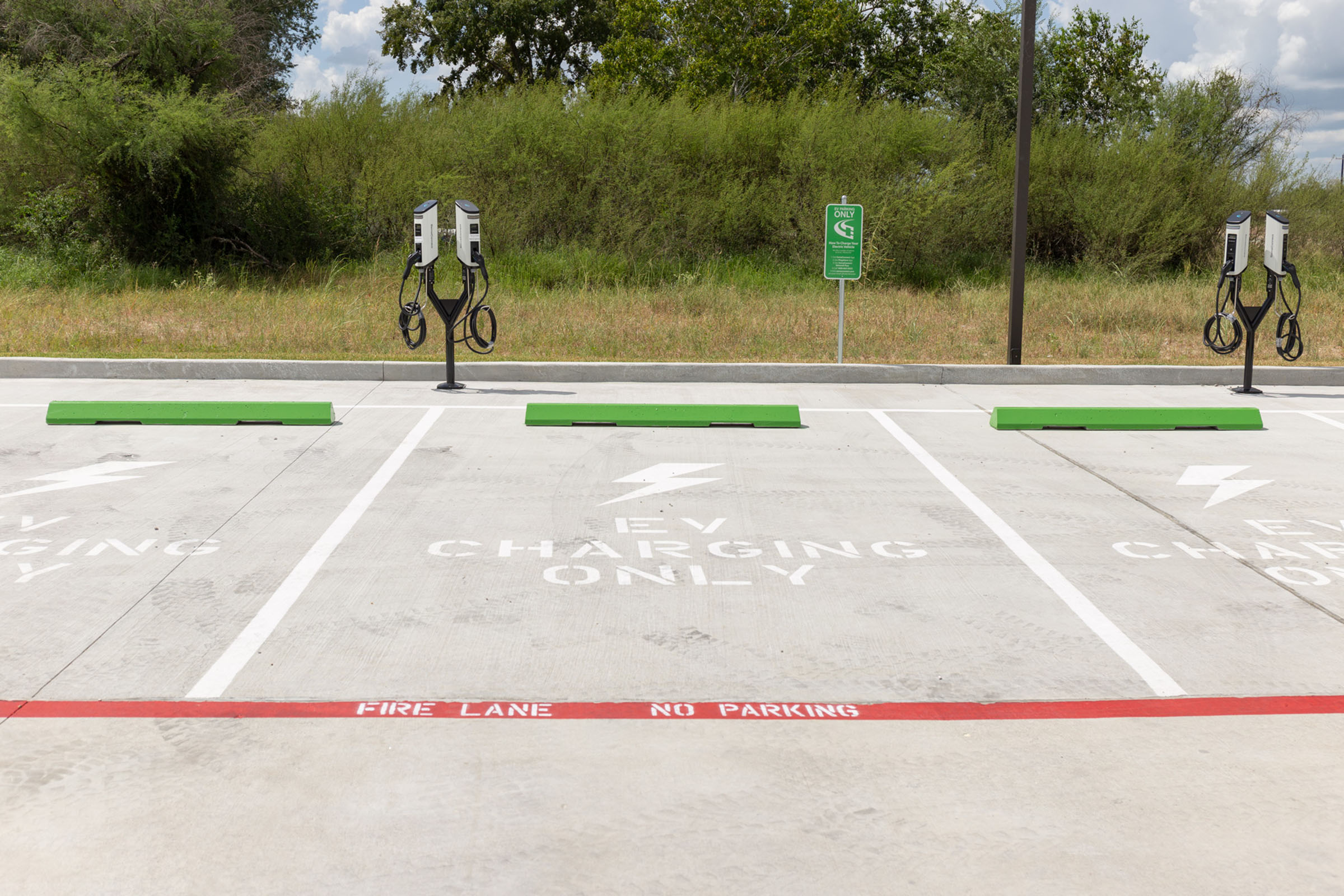
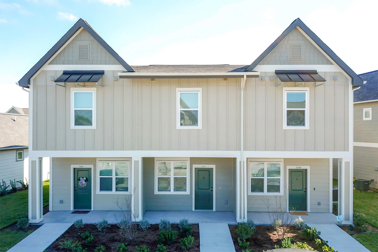
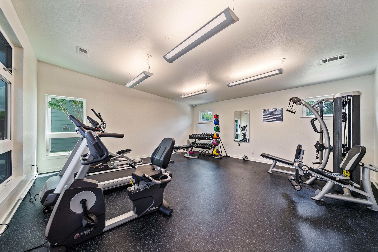
Sabinal









Trinity












Pecos









Guadalupe












Comal






Colorado










Brazos










Nueces



















Rio Grande













Backyards
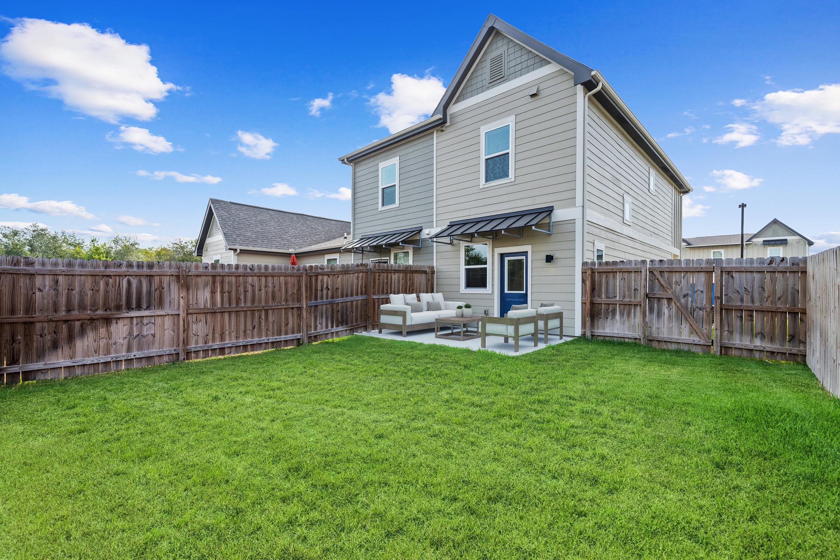
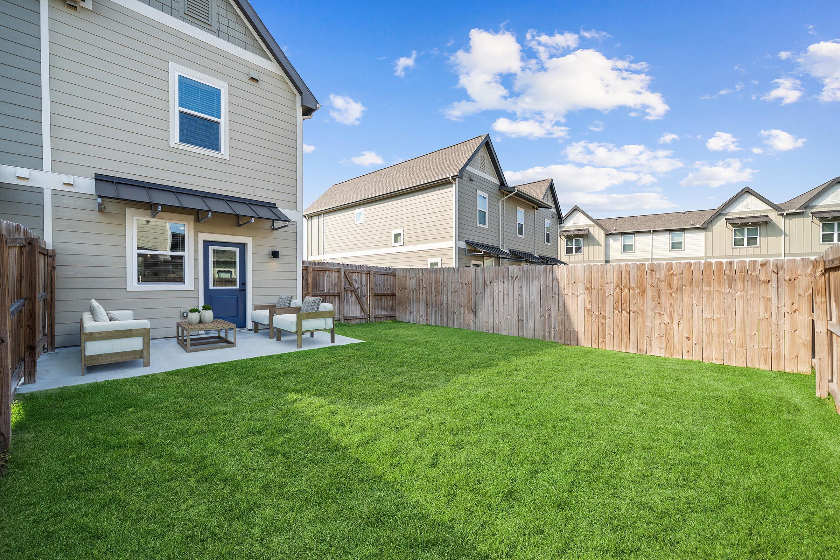
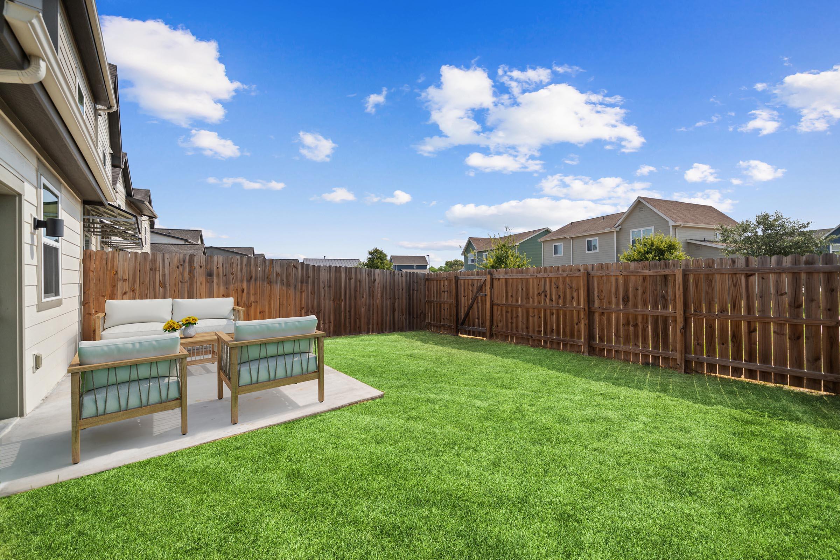
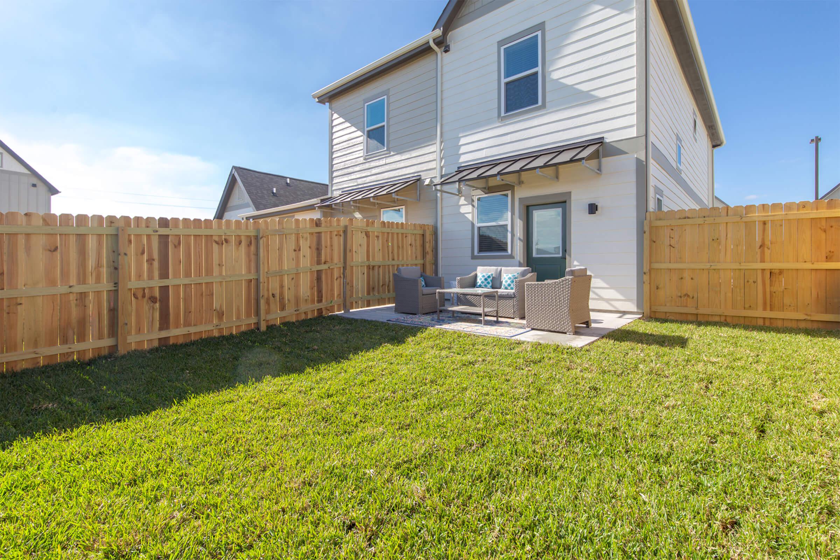
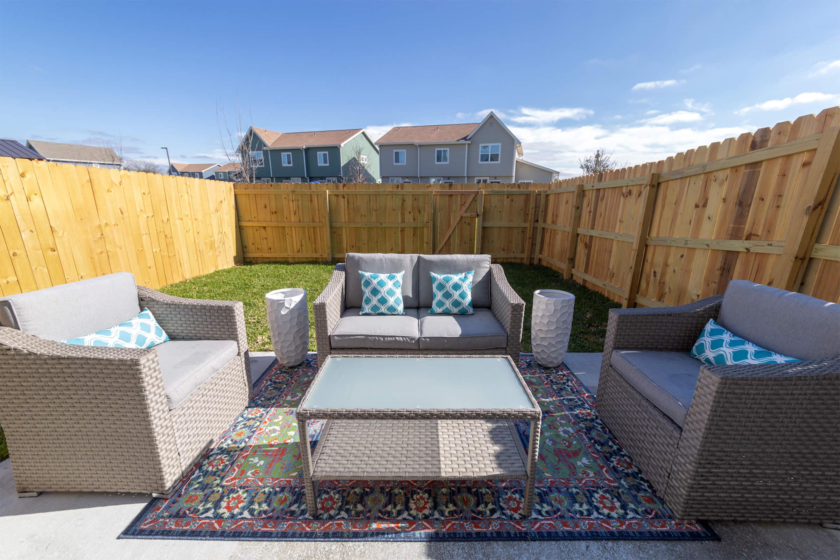
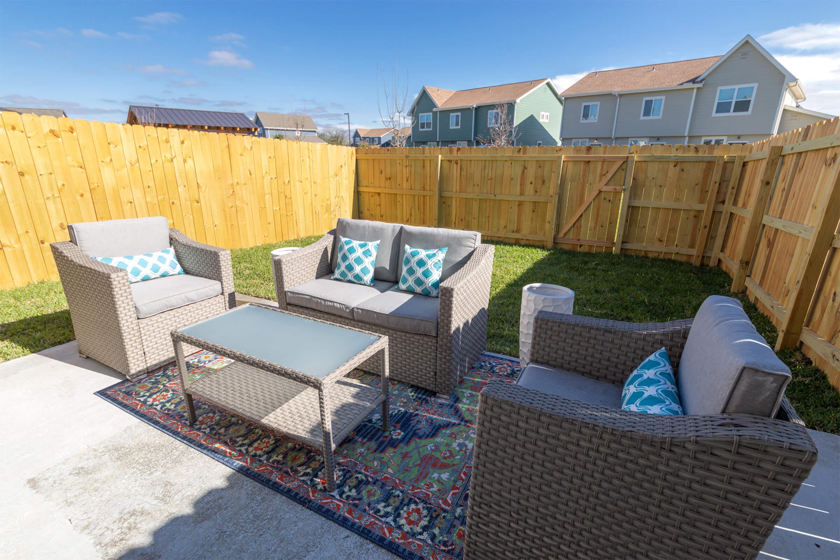
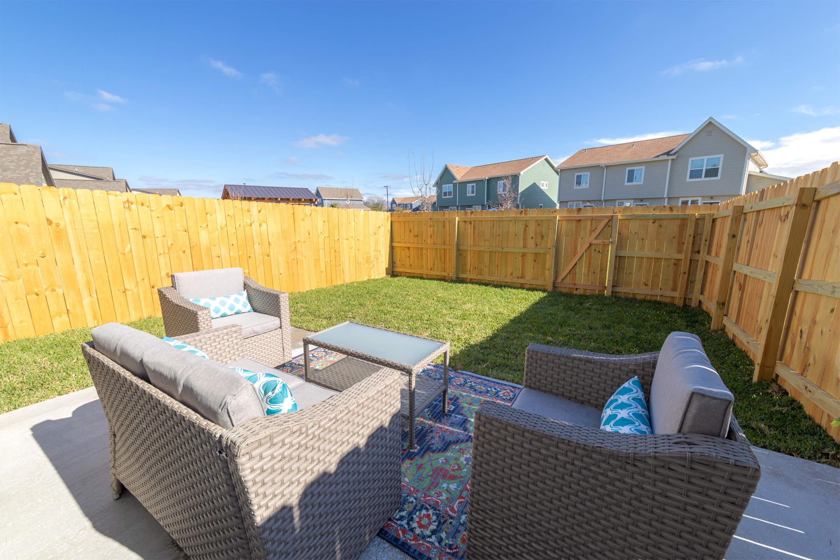
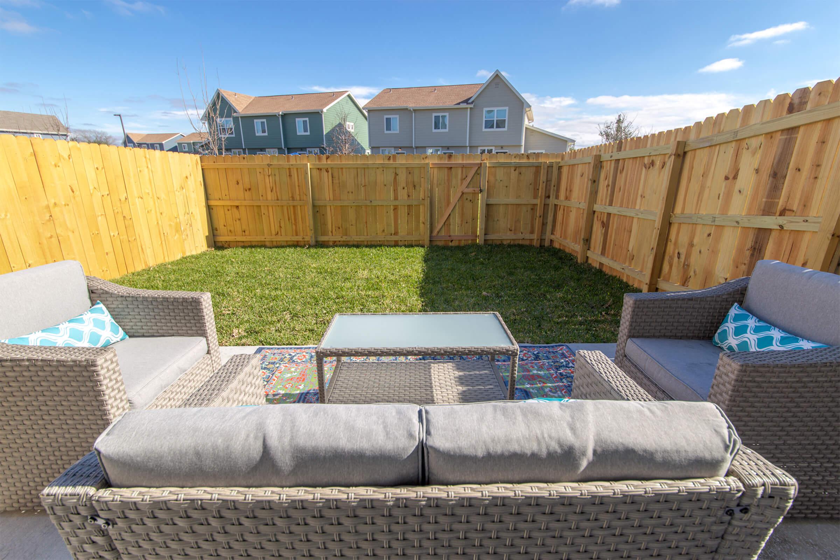
Neighborhood
Points of Interest
Country Lane Townhomes
Located 4801 NE Zac Lentz Parkway Victoria, TX 77904Bank
Elementary School
Entertainment
High School
Middle School
Park
Post Office
Restaurant
Shopping
University
Contact Us
Come in
and say hi
4801 NE Zac Lentz Parkway
Victoria,
TX
77904
Phone Number:
361-574-7003
TTY: 711
Office Hours
Monday, Wednesday, Thursday and Friday: 8:30 AM to 5:30 PM. Tuesday: 10:00 AM to 5:30 PM. Saturday: 10:00 AM to 5:00 PM. Sunday: Closed.